
版权 ©️黄河文创网,欢迎转发,禁止以黄河文创网编辑版本进行任何形式转载

佛陀酒吧,纽约 / Yod Group
以“轮回”为主题
佛陀酒吧是一家位于曼哈顿Tribeca社区的二层餐厅,主打亚洲美食,该品牌于1996年在巴黎创立。本项目的室内装潢由商业设计工作室YOD Group设计。设计的主题为“轮回”,这种“转世”的意向在店内的空间,所使用的材料,以及对品牌的解读中清晰地表达了出来。
The studio of commercial design YOD Group has created the interior of the new Buddha-Bar New York. That is a two-story restaurant featuring Asian cuisine based in the Tribeca neighborhood in Manhattan. The main idea of the project is reincarnation. We expressed it in the rebirth of materials, space, and the big brand that history had begun from the opening of the first Buddha-Bar in Paris back in 1996.
▼项目概览,overall of the project© Andriy Bezuglov
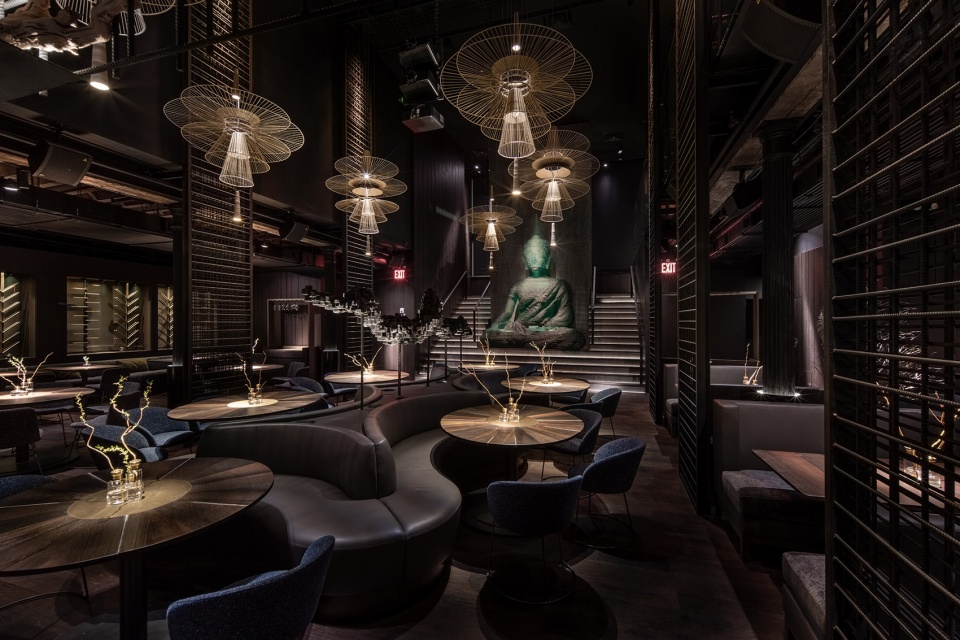
设计团队在入口玄关的背侧,同时也是酒吧中最主要的大厅空间中,放置了一尊15英尺(4.5米)高的玻璃佛像。玻璃的材质打破了人们对黄色金属材质佛像的刻板印象,为神像添加了一丝未来主义的情绪。这尊佛像由近1000个平面元素组成,是一座应用了参数化设计的雕塑作品。玻璃的侧边带有磨砂纹理,因此,投影仪发出的光线无法照射到雕塑内部。三维数字艺术投影创造出佛像是全息影像的错觉。这种视觉效果让人们感到这不是一尊重达15吨(13.5公吨)的雕塑,而是一个虚空的容器,容器的内部仿佛酝酿着生命。这座雕塑价值一百万美元。
▼主餐厅空间与玄关背侧的玻璃佛像,the main dining hall and theglass statue of Buddha© Andriy Bezuglov
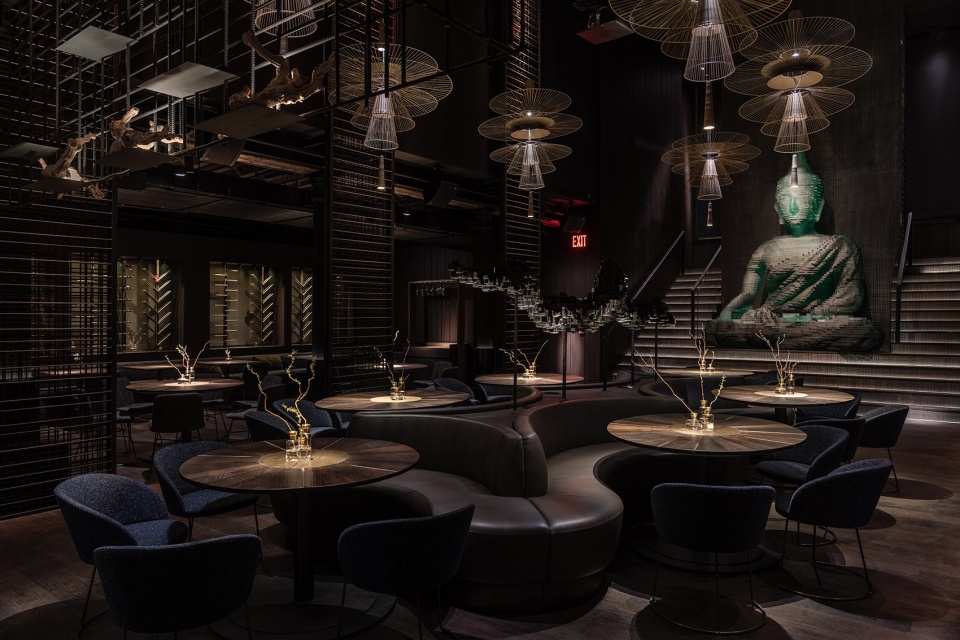
▼钢筋制成的屏风分隔了空间,screens made of steel bars divides the space© Andriy Bezuglov
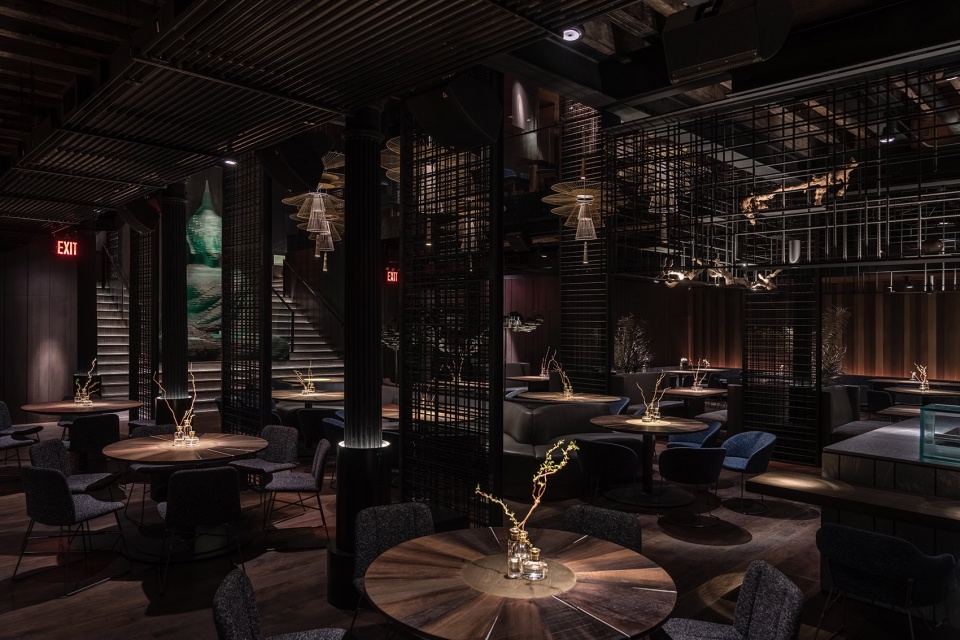
▼用餐区,dining area© Andriy Bezuglov
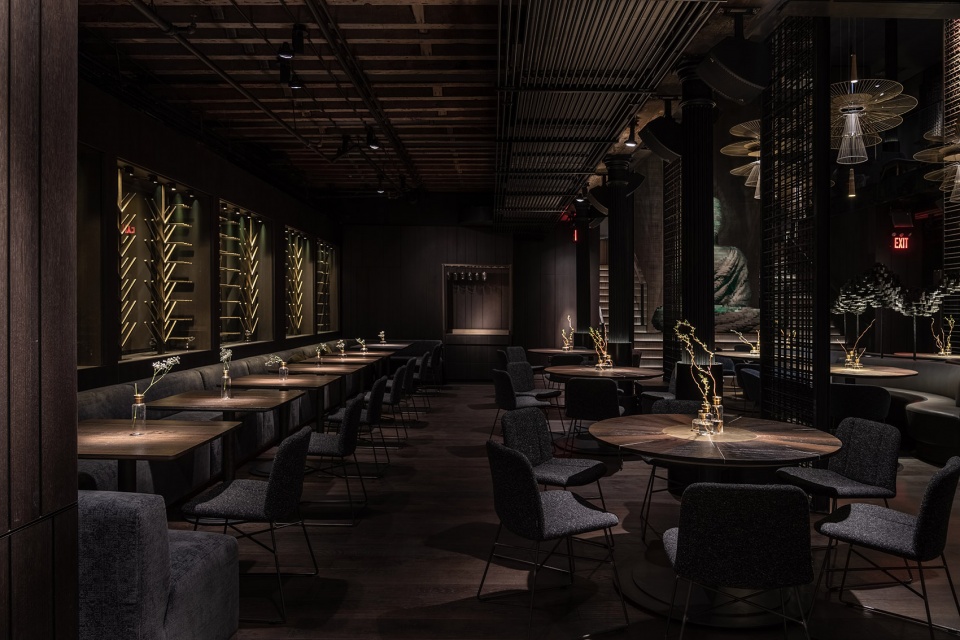
▼钢筋与古木制成的艺术雕塑,Art sculptures made of steel and ancient wood© Andriy Bezuglov
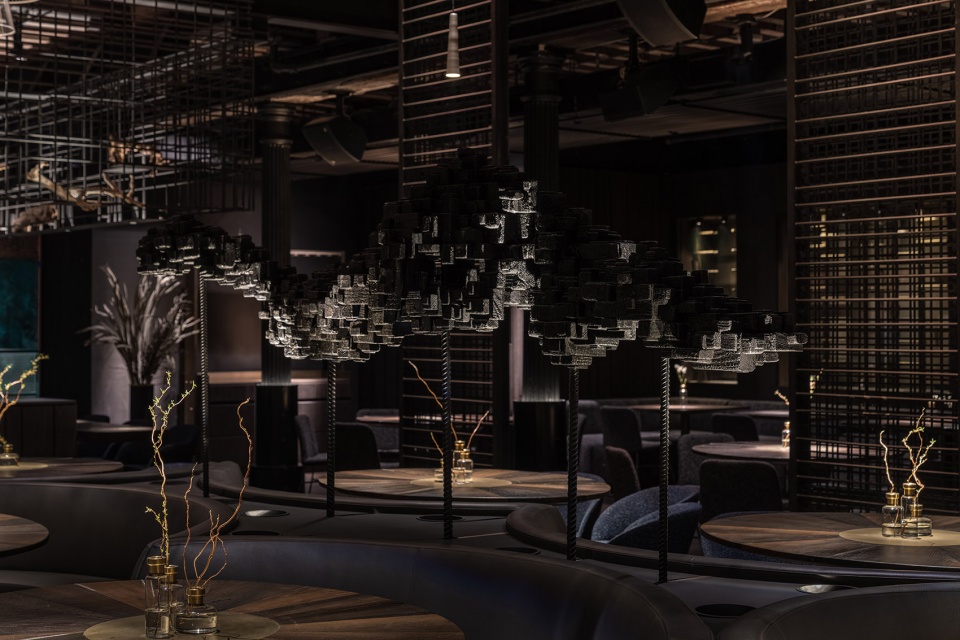
We placed a 15-foot (4,5 meters) high glass statue of Buddha next to the entrance in the most spacious hall. We stepped out from the idea of a deity made of some yellow metal to add some futuristic mood there. Our Buddha is a parametric sculpture from almost 1000 flat elements. The sidecut of the glass has a frosted texture that doesn’t allow the light from tree projectors to get inside of the sculpture. 3-dimensional digital art projection creates the illusion of the light hologram. You could assume that it is not the sculpture that weighs almost 15 tons (13,5 tonnes), but an empty vessel inside of which something is going on, and life is dawning. The value of this sculpture is a million dollars.
▼参数化玻璃佛像,Parametric glass Buddha statue© Andriy Bezuglov
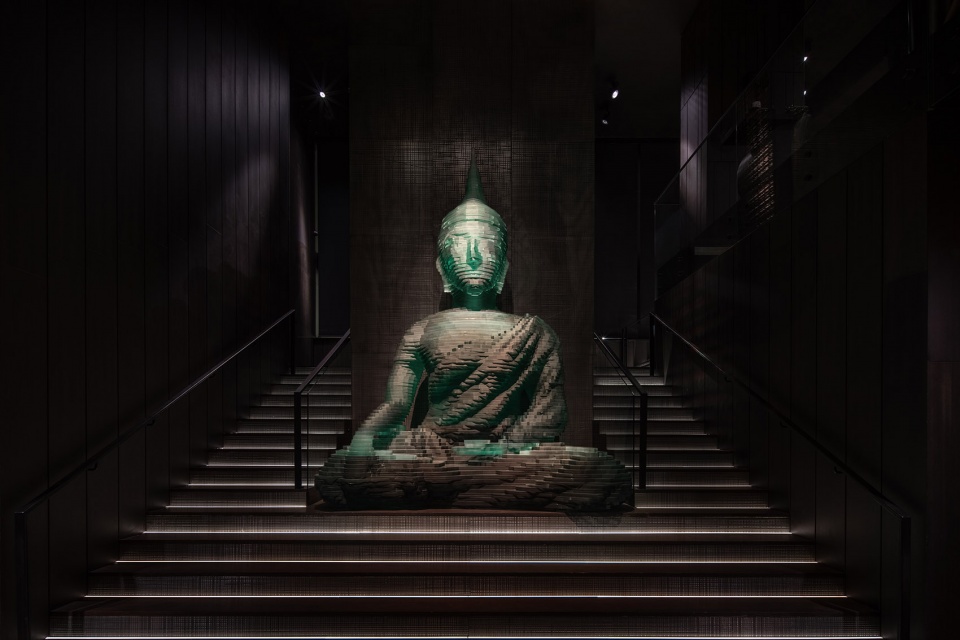
▼带有未来主义色彩的雕塑效果,futuristic sculptural effect© Andriy Bezuglov
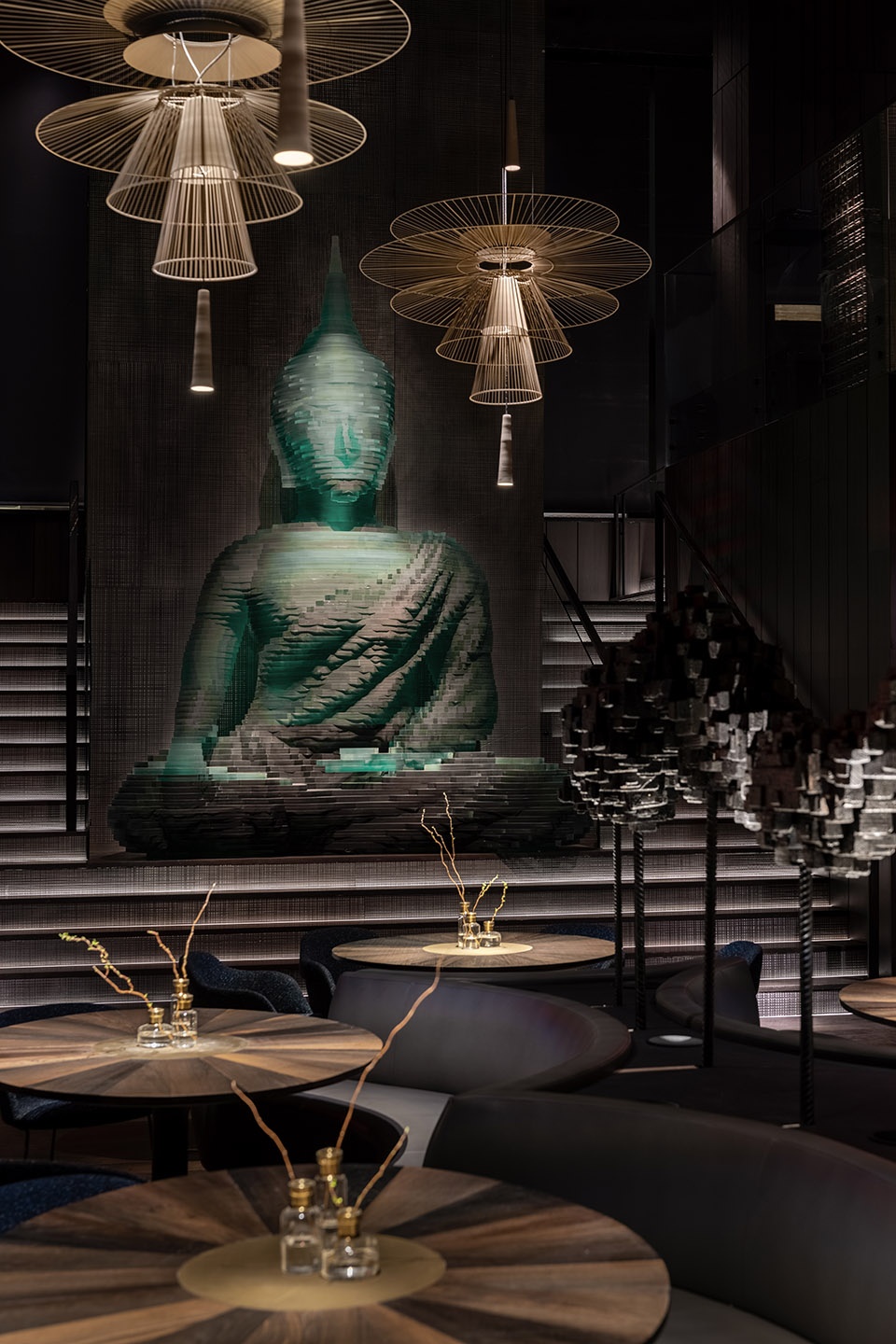
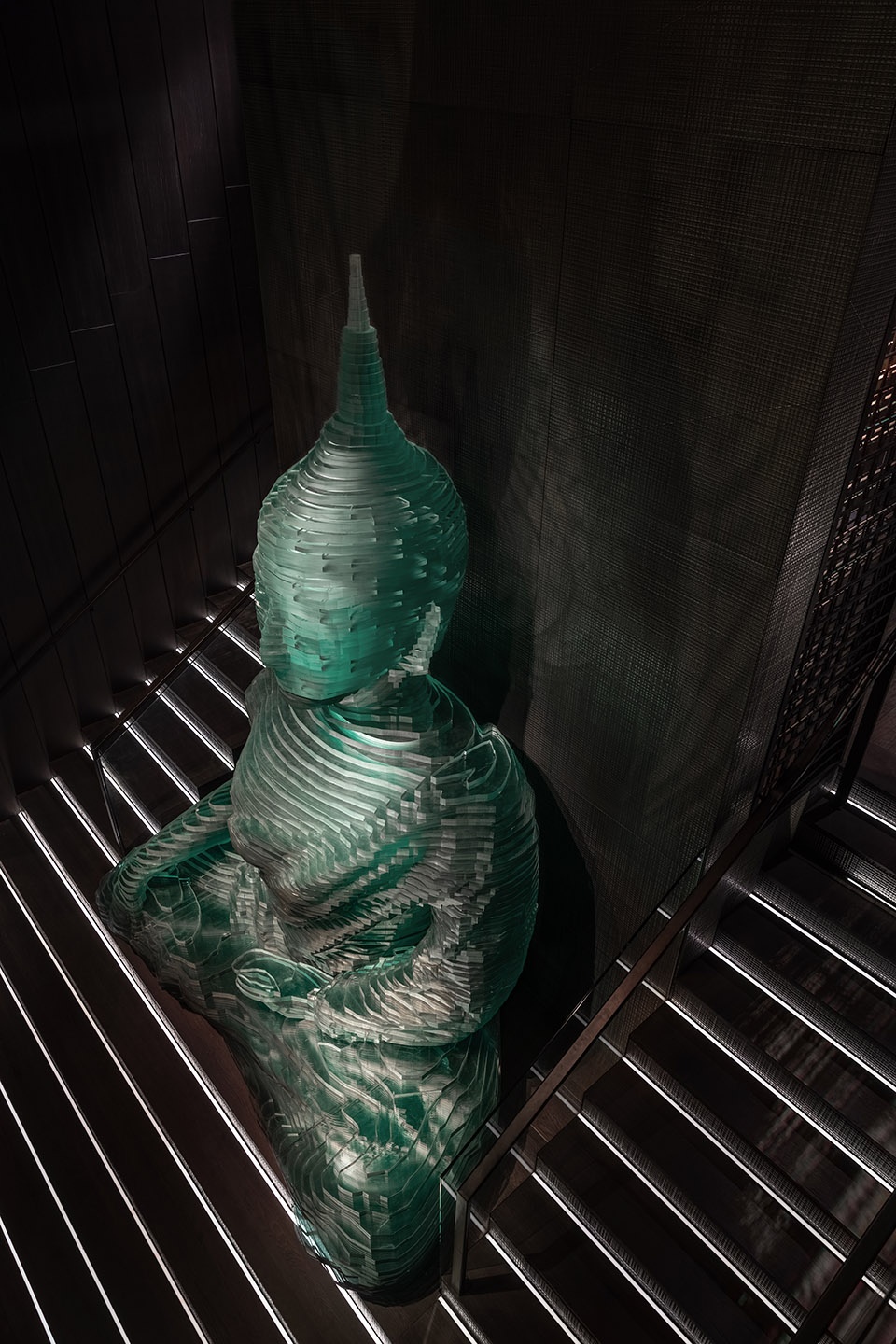
▼佛像细部,details of the buddha© Andriy Bezuglov
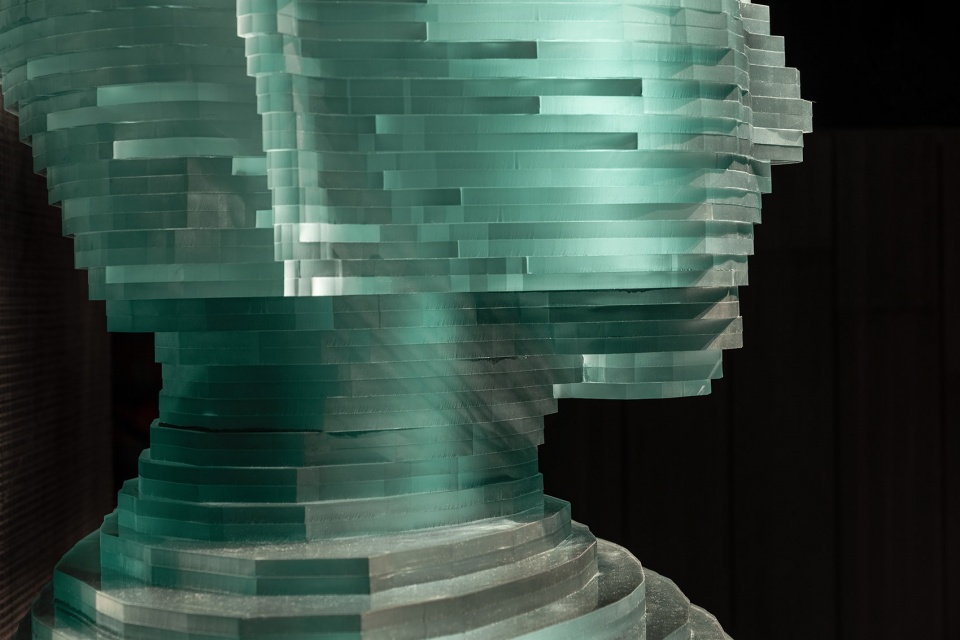
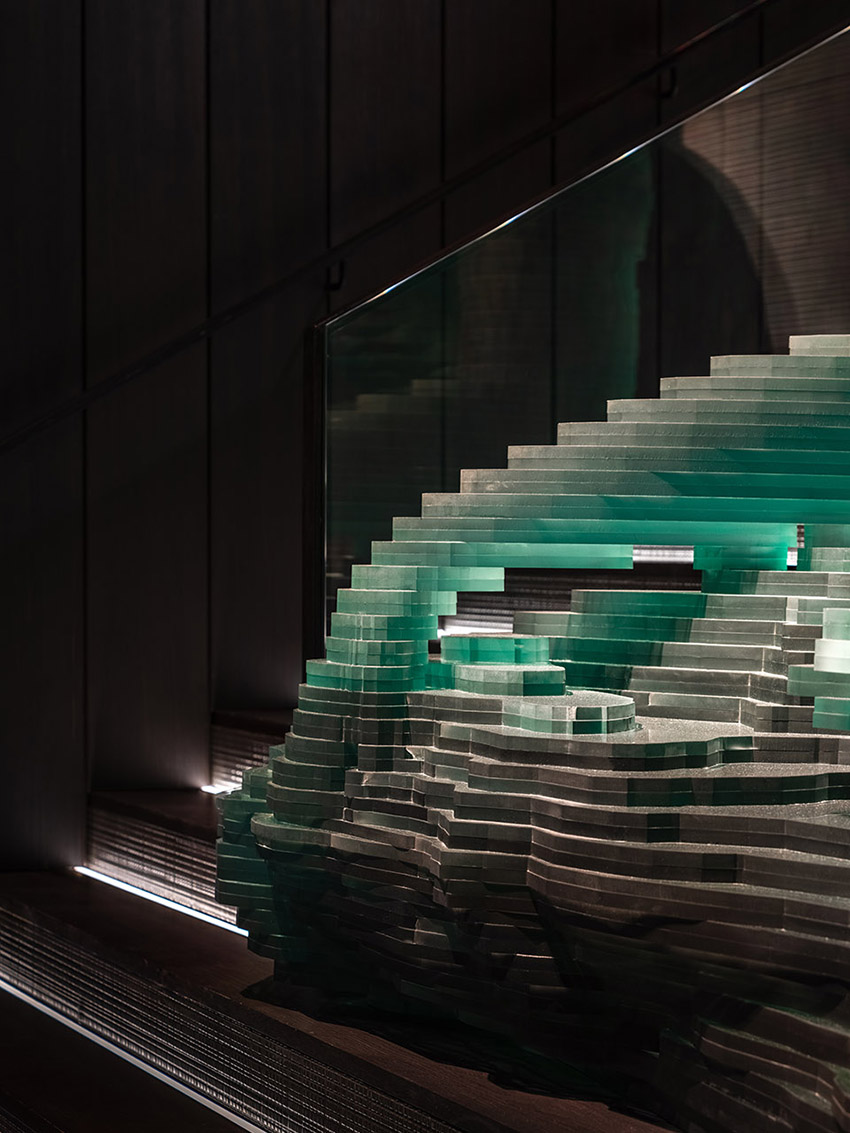
主餐厅的大型金属吊灯是由Kateryna Sokolova设计,法国品牌Forestier出品的。这些吊灯既有东方的美学情调,又如同来自未来时代的无人机,静静地悬在空中。室内的灰、棕、蓝三种色调和谐地交织在一起,将现代设计与建筑的原始氛围完美融合。室内的种种细节表达出“轮回”的主题,尤其表现在所采用的木材上,这些木材有着400~800年的历史,并根据其不同的种类与特性分别应用在了墙面与桌面上。
▼由入口台阶看主餐厅,the main dining hall© Andriy Bezuglov
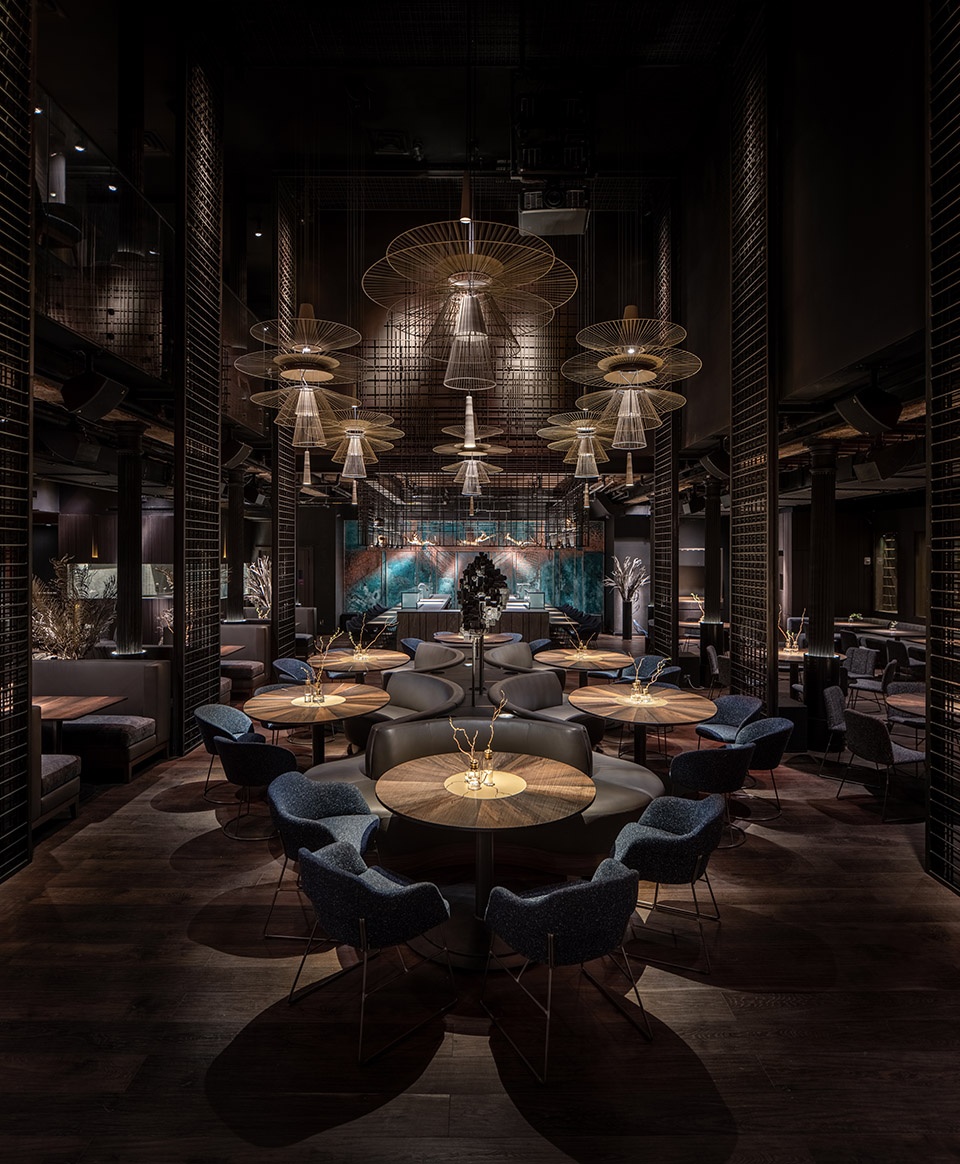
▼吊灯细部,detail of the pendant light© Yod Group

▼空中的吊灯既有东方情调又富有未来感,The pendant lights in the sky are both Oriental and futuristic© Andriy Bezuglov
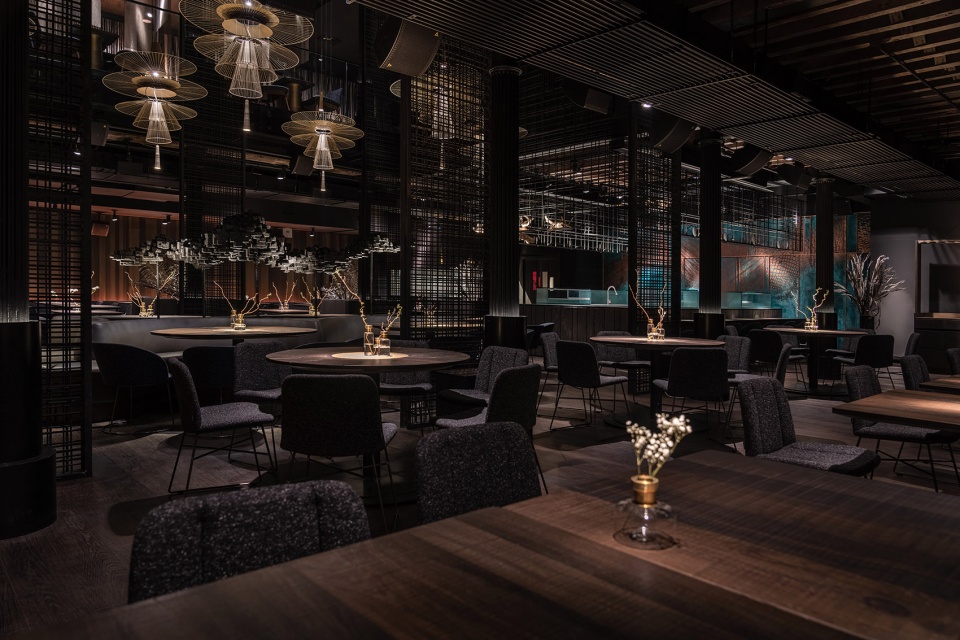
▼收银台,checkstand© Andriy Bezuglov
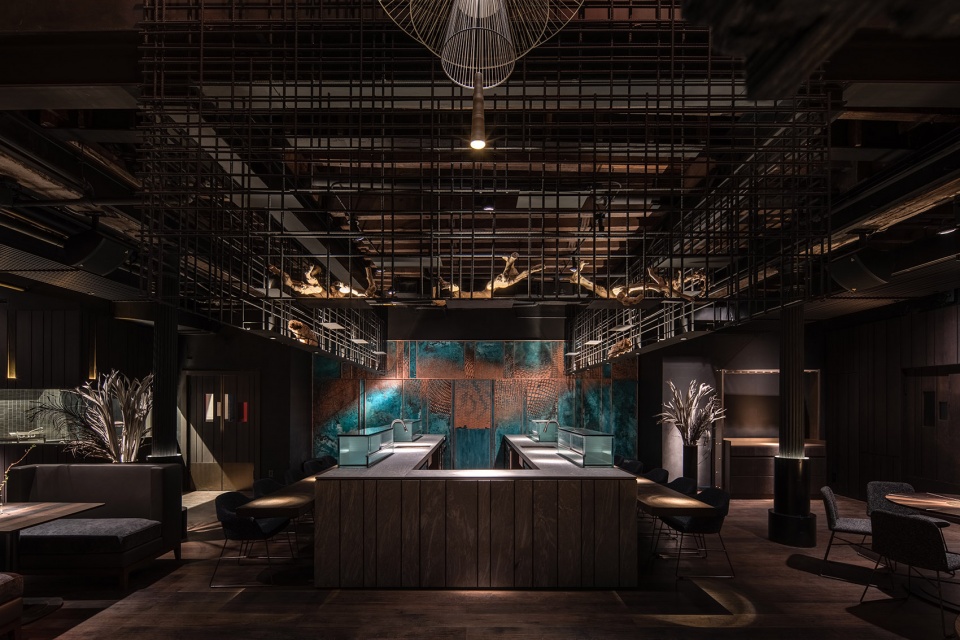
▼干花点缀在空间各处,Dried flowers dot the space© Andriy Bezuglov
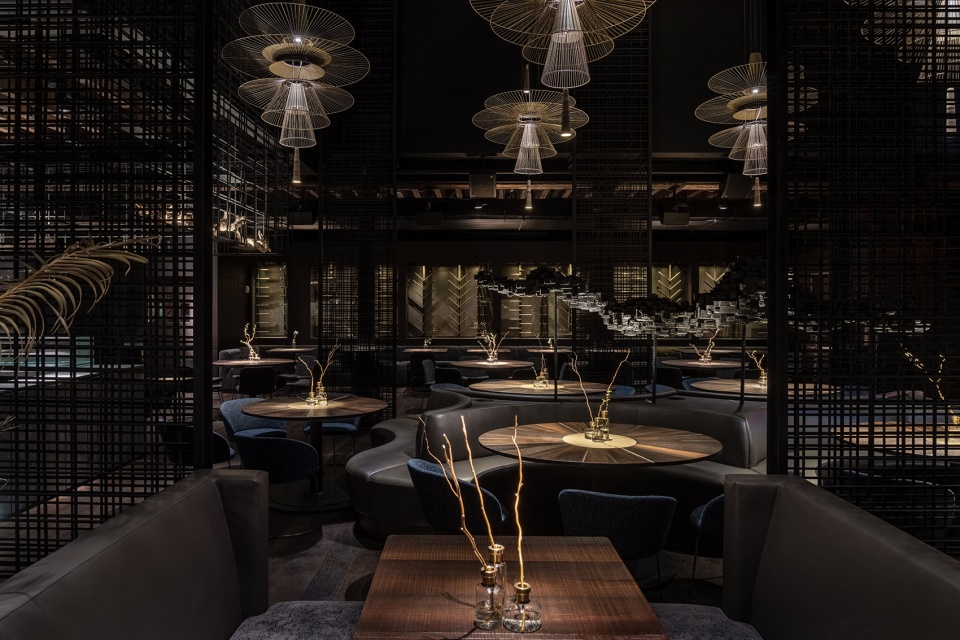
▼墙壁、地面与桌面采用了不同年代的木料,The walls, floors and table tops are of different ages© Andriy Bezuglov
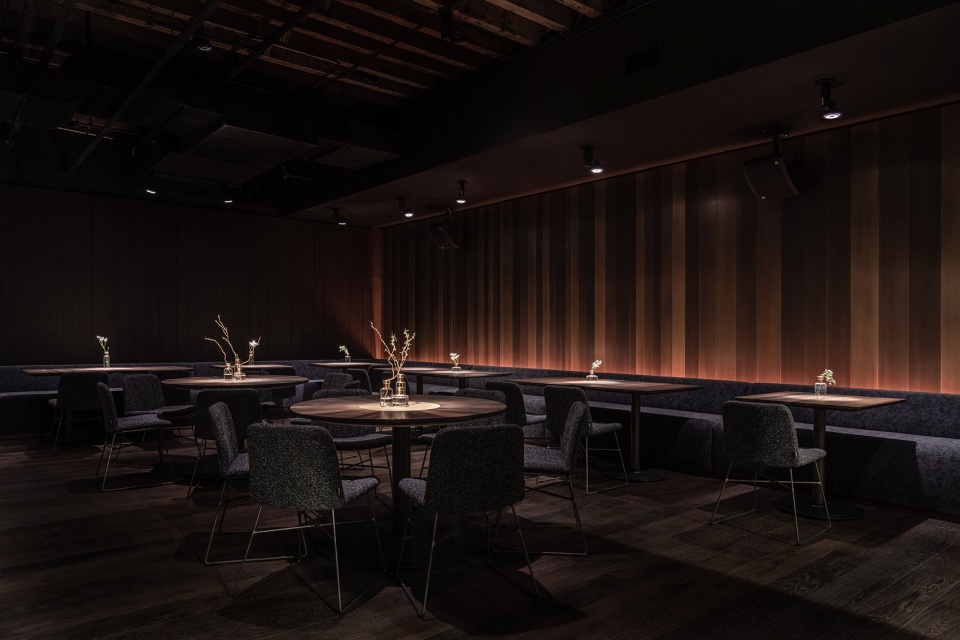
The large-scale metal pendant lights in the main dining room are French brand Forestier created by the design of Kateryna Sokolova. They have an oriental mood but at the same time resemble some drones from coming times that are silently hanging in the air. The interior in grays, browns, blues colors blends modern design with the building’s original vibe. We expressed the reincarnation topic by the interior details. We used timber that aged 800-4000 years according to the expertise for tabletops and part of wall surfaces.
▼吧台,bar counter© Andriy Bezuglov
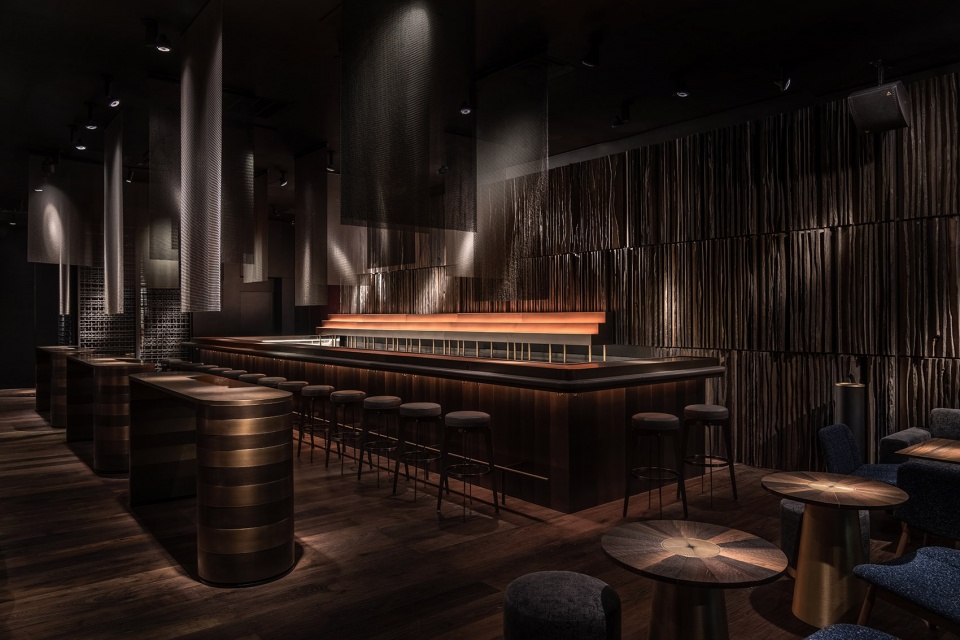
▼酒吧区座位,seating in the bar area© Andriy Bezuglov
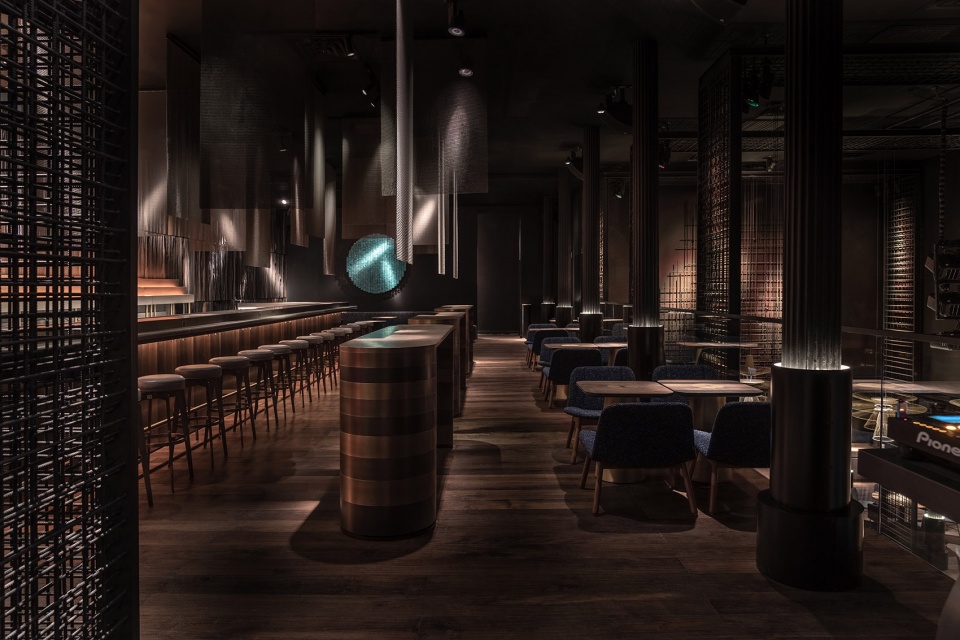
▼酒吧区细部,detail of the bar area© Andriy Bezuglov

▼桌面细部,details of table tops© Andriy Bezuglov
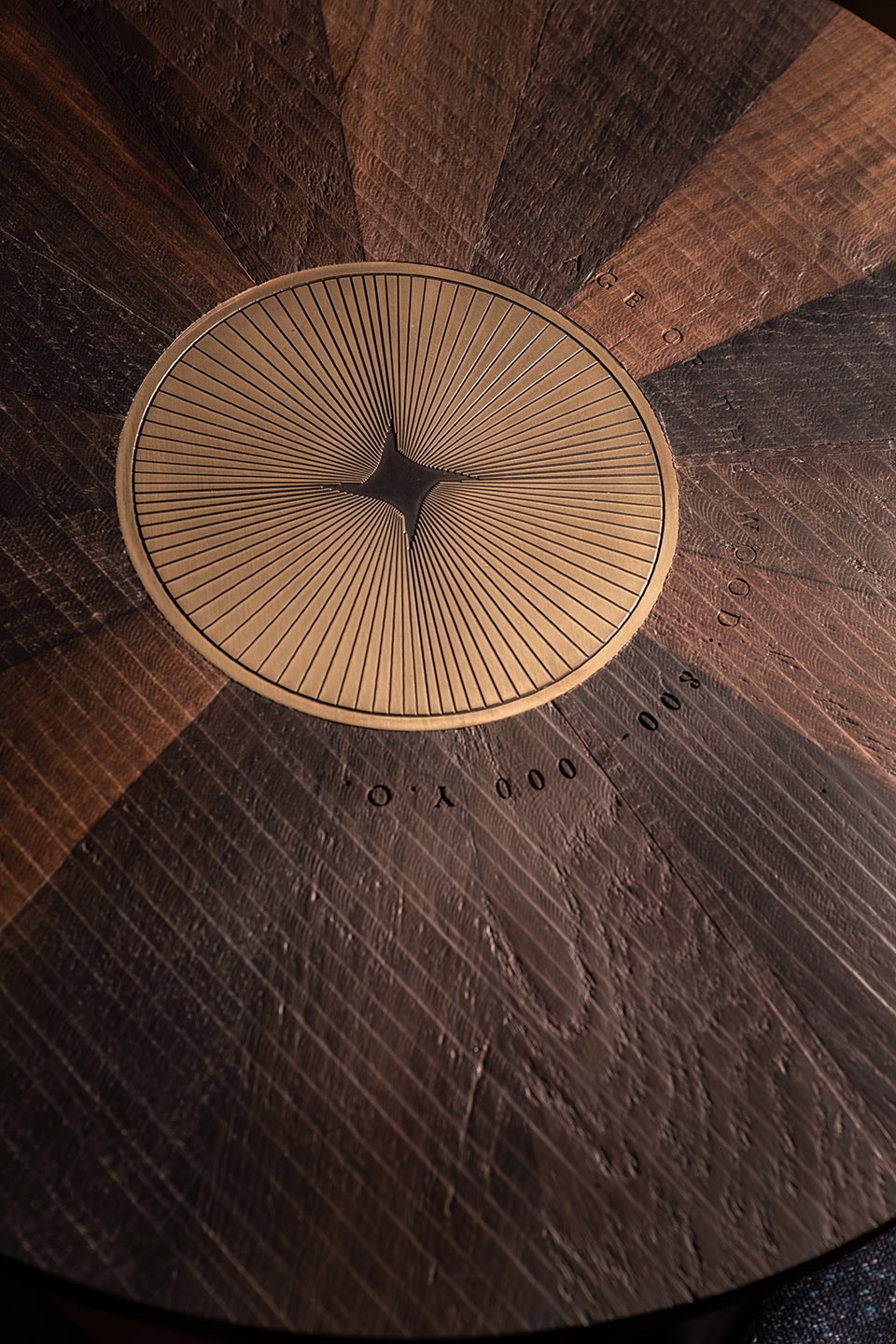
干燥的植物盆景点缀在各个用餐大厅中。此外,设计师还保留了一系列建于二十世纪初的经典阁楼空间元素,铸铁柱子以及建筑原有的梁。由钢筋制成的屏风让人联想到纽约工业繁荣的时代,进一步丰富了空间氛围与视觉效果。
The restaurant halls are embellished with dried plants. We left uncovered some typical for loft spaces built at the beginning of ХХ century, cast-iron columns, and building’s original beams. High screens made from steel bars also touch on the age of the industrial boom in New York.
▼入口玄关,entrance© Andriy Bezuglov
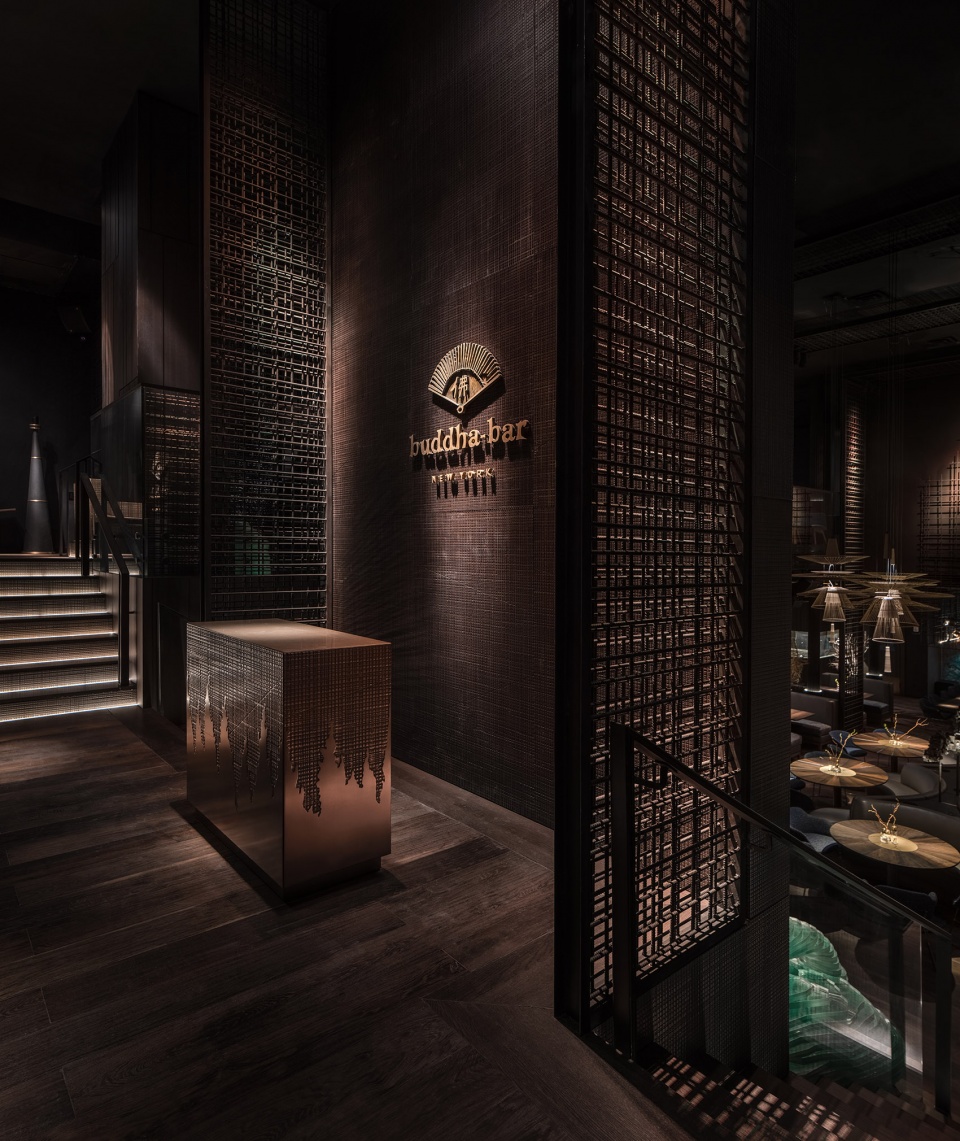
▼门把手细部,detail of the handrail© Andriy Bezuglov
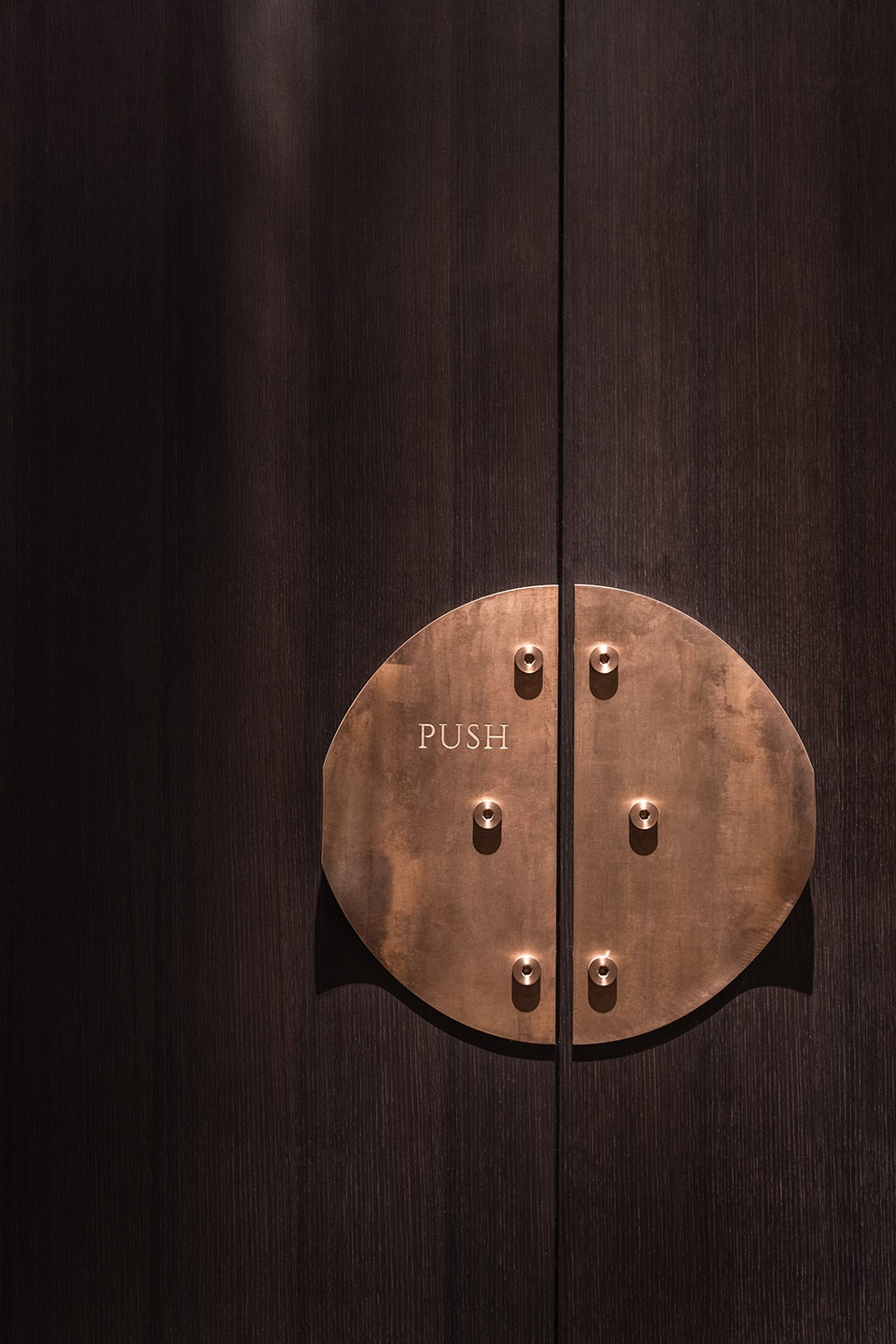
▼卫生间,restroom© Andriy Bezuglov
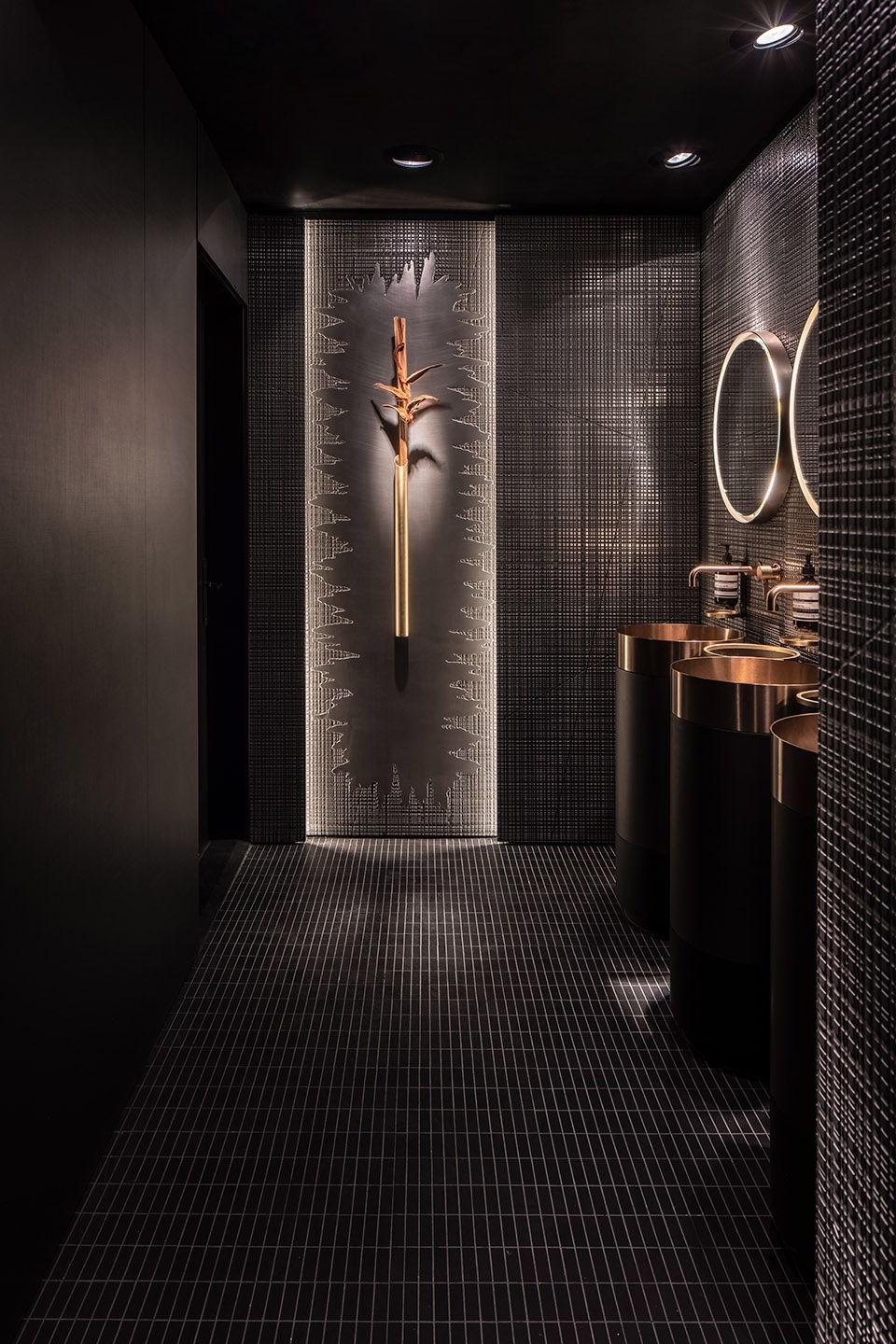
▼入口层平面图,entrance floor plan© Yod Group
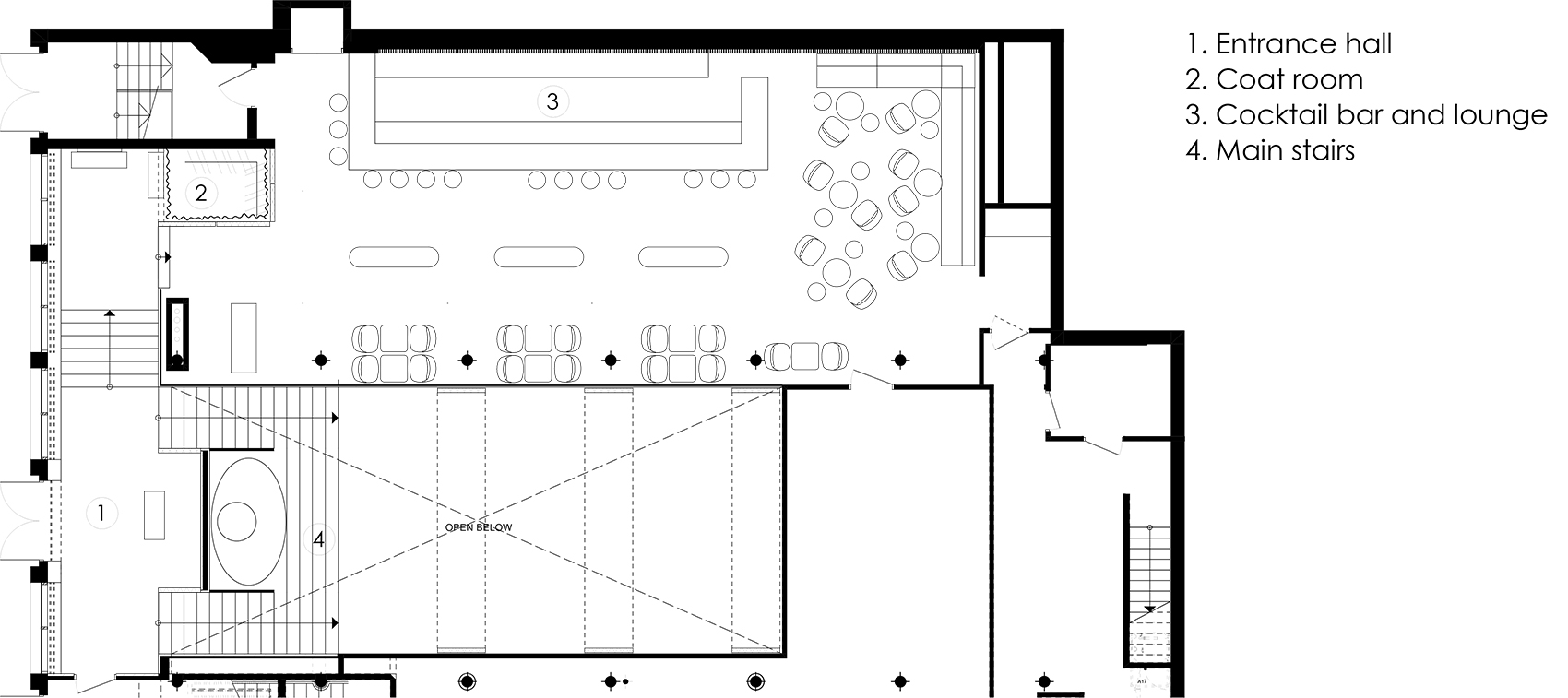
▼主餐厅层平面图,lower floor plan© Yod Group
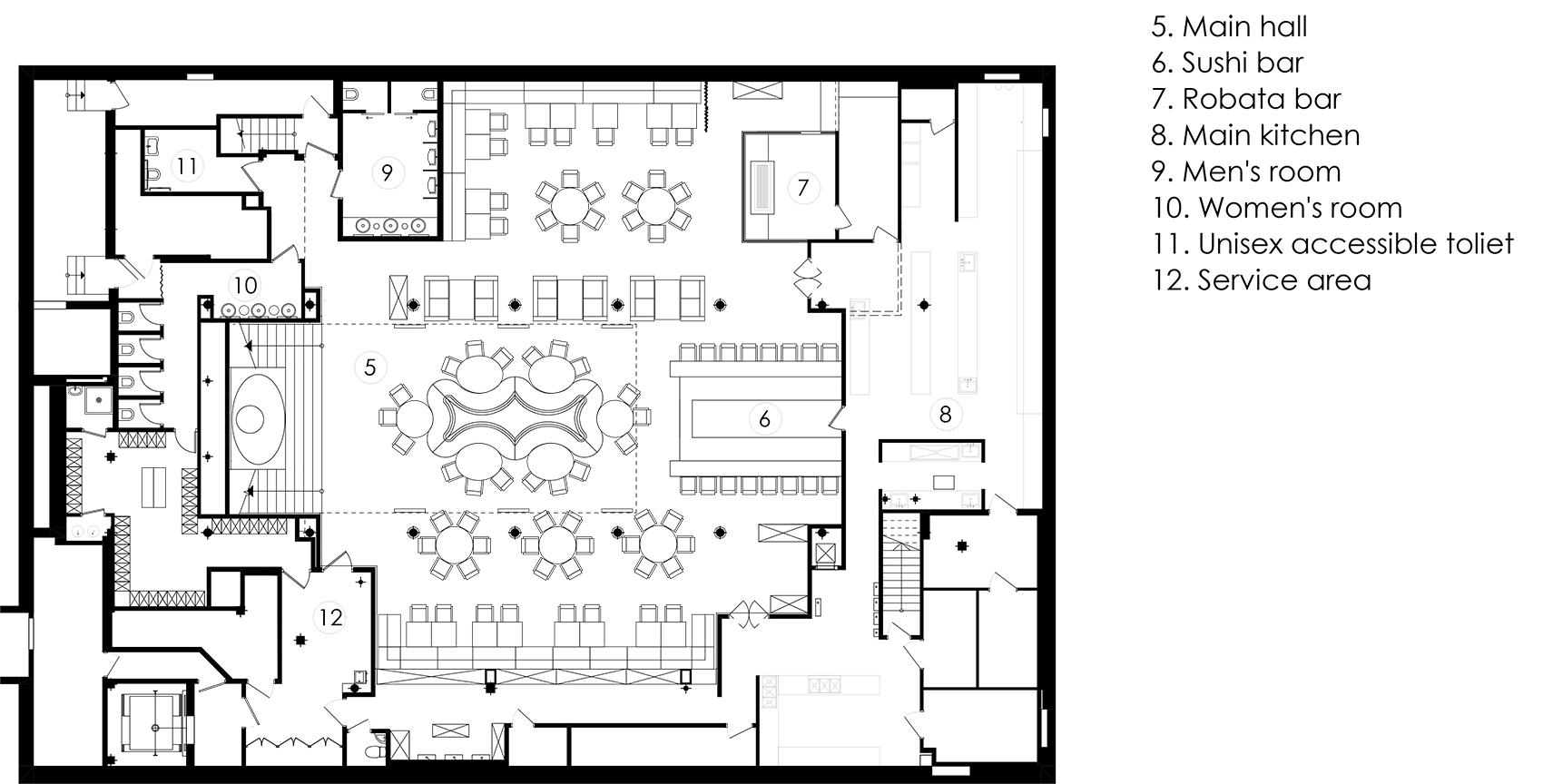
design: Yod Group
location: 62 Thomas Street in New York (USA)
area: 9149 ft²/ 850 m²
completed: 2021
graphic design: PRAVDA design
photographer: Andriy Bezuglov
免责声明:本网部分文章和信息来源于网友投稿或互联网摘录,本网转载仅出于传递信息和学习之目的。如转载稿涉及版权等相关问题,请联系我们网站客服,我们会及时更正或删除。

 0
0 32
32
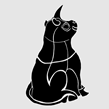






发表评论 取消回复