


1845年,美国作家梭罗来到他童年居住的马萨诸塞州瓦尔登湖畔亲手建造了一所3米X4.5米的小房子,在独居的两年两个月零两天里,他将自己视为一个孤立于社会的个体,寻找自然的真谛与灵感的起源。在小木屋的那段时间,让他懂得了什么是生命中真正必要的,以及对生命本身的尊重,这促使他改变了自己,使自己成为一个更好的人,并在生命的最后为社会与公民提笔而战。从这个故事,我们深刻地体会到:环境与社会对人有着重大的影响。
▼项目与周边环境鸟瞰,aerial view of the project and surrounding environment©Onnis Luque
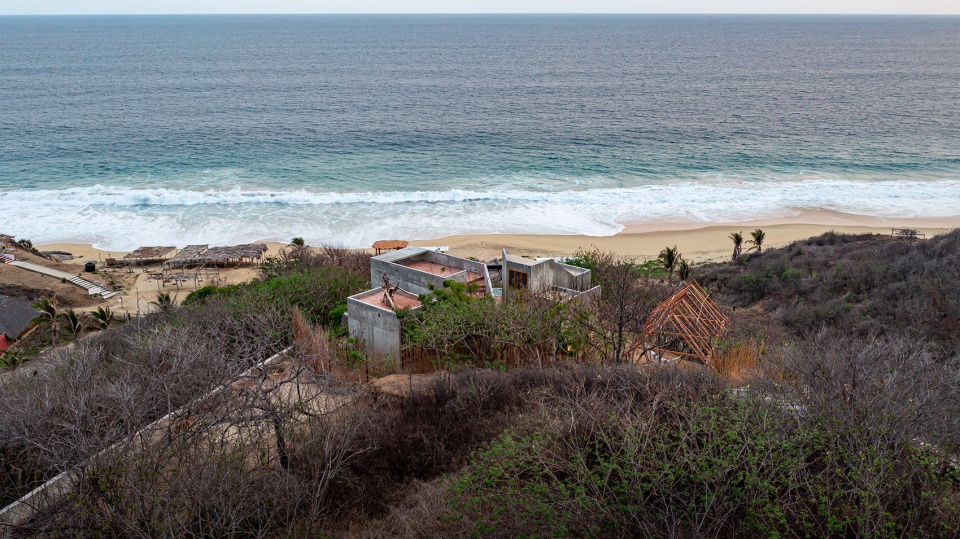
Two years two months and two days, the writer Henry David Thoreau lived in a cabin which he built himself in Walden Pond, Massachusetts, his childhood town. In just about a space of 3 m x 4.5 meters lakeside, he developed himself as an individual isolated from society looking for inspiration of the natural and its origins. His time at the cabin, let him valued what it’s really necessary and the respect of life itself which leads him to renovate him as a human and fight on social subjects at the end of his life. Which means, it’s funny how the toad is different when it enters than when it leaves the pond.
▼项目鸟瞰,aerial view of the project©Onnis Luque

▼项目航拍顶视图,aerial top view of the project©Onnis Luque
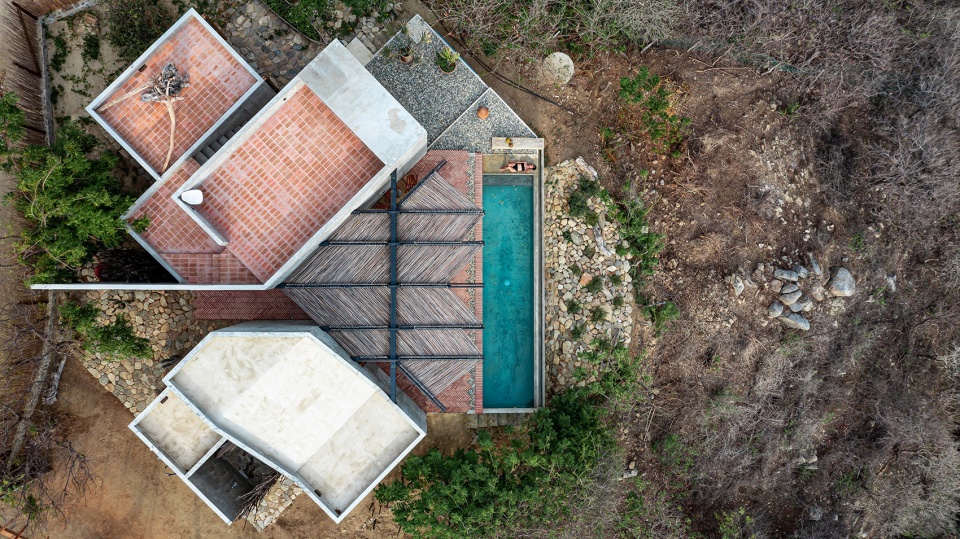
萨波之家旨在以建筑的方式满足居住着的需求,同时彰显出环境以及社区在人生活中的重要性,向后人传达出一种人与自然、人与人之间和谐发展的态度。本项目在建筑师的脑中构思了多年,如今,终于以一种强大的符号学形式落成,它一点一点地打开了人与人之间的大门,建立了社区团结的桥梁。
▼分析图,diagram© Espacio 18 Arquitectura

▼轴测图,axonometric drawing© Espacio 18 Arquitectura
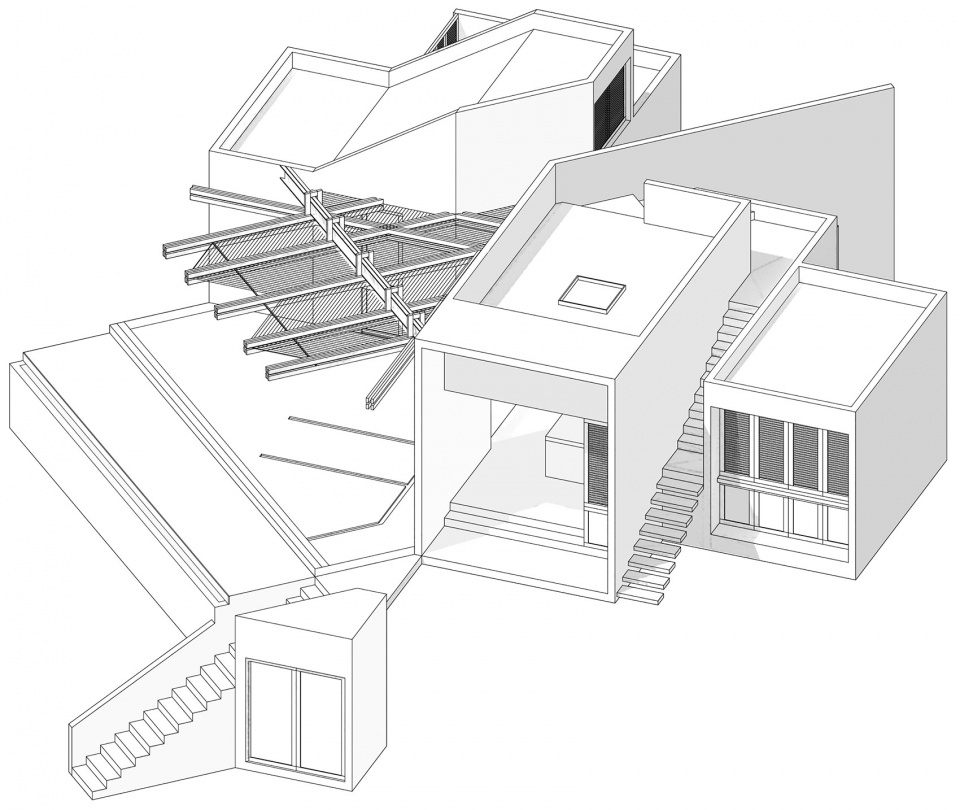
La casa del sapo started for satisfy a program of needs through an architectural posture which reflects in the context, community and in results of actions we are passing to our future generations. It’s a project that’s grown tremendously even years before it was even thought of being built, A project that landed through signs and intuitions, which little by little opened doors and built bridges between people that ought to be united.
▼建筑就如同“两块望向大海的石头,渴望着永恒”,“two stones looking at the sea, craving for its timelessness”©Onnis Luque
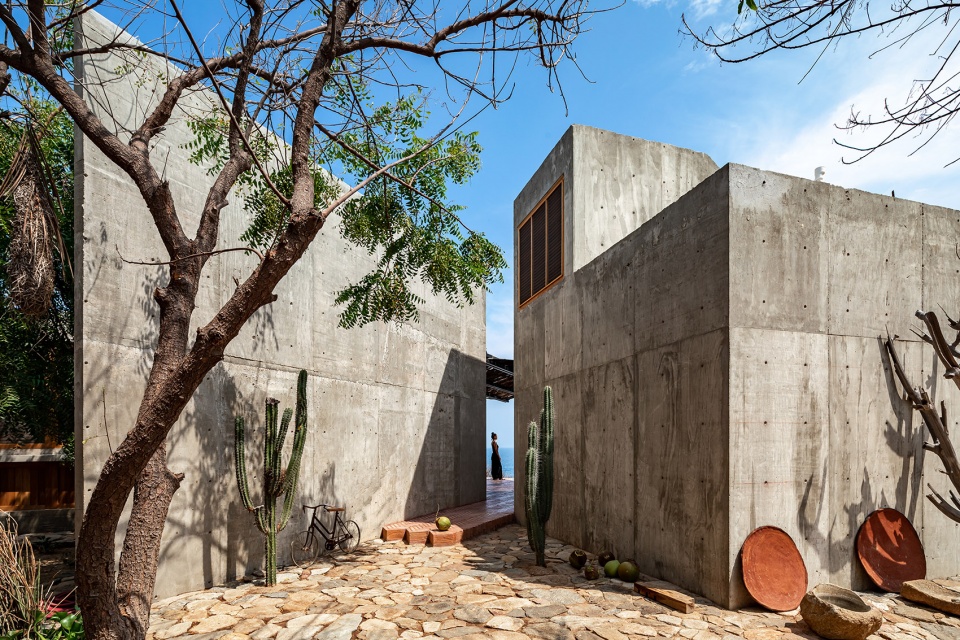
▼简洁有力的体量构成,Simple but powerful volume composition©Onnis Luque
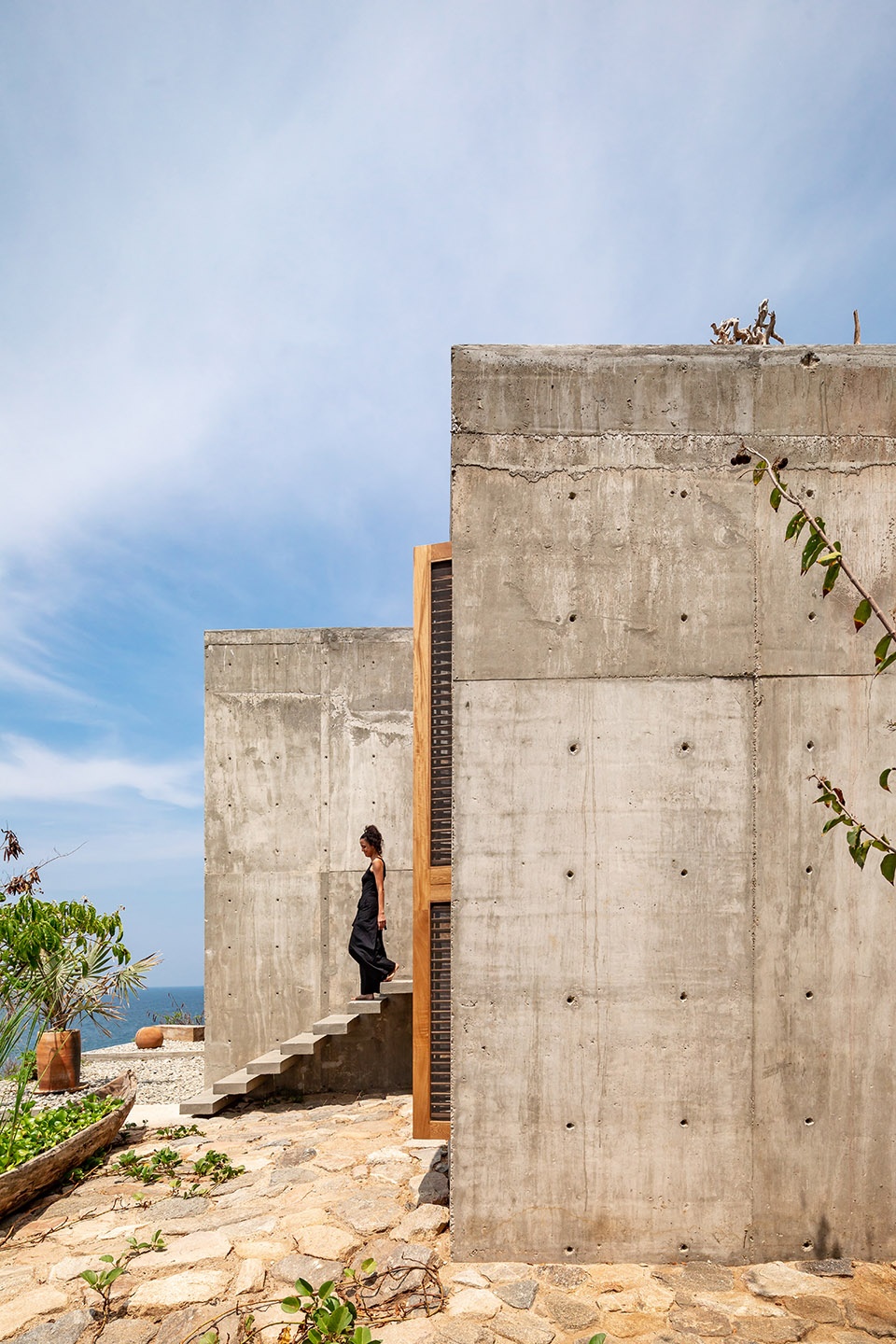
▼厨房一侧体量,Kitchen side volume©Onnis Luque
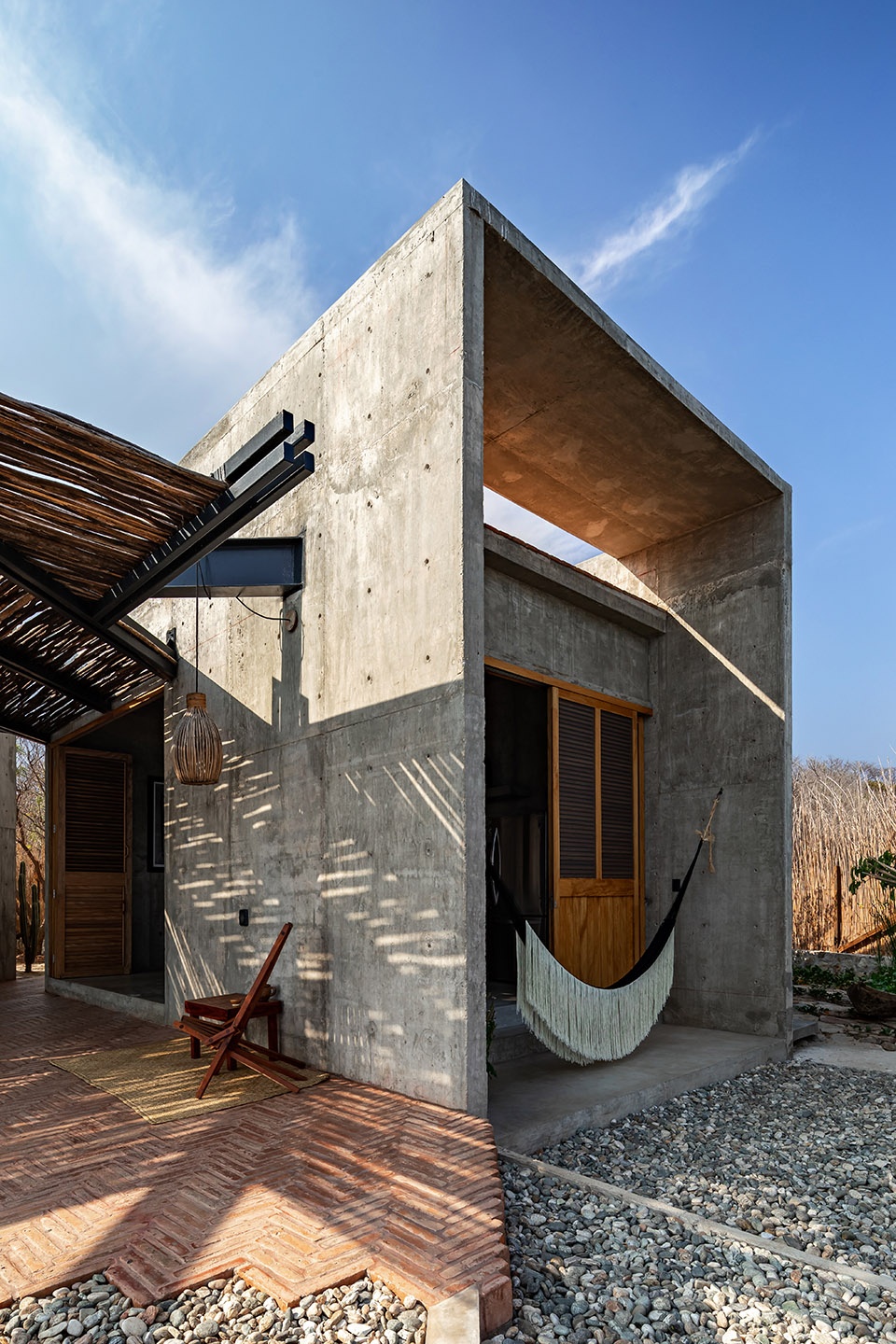
▼由露台看向大海,viewing the ocean at the terrace of the kitchen side©Fabian Martinez
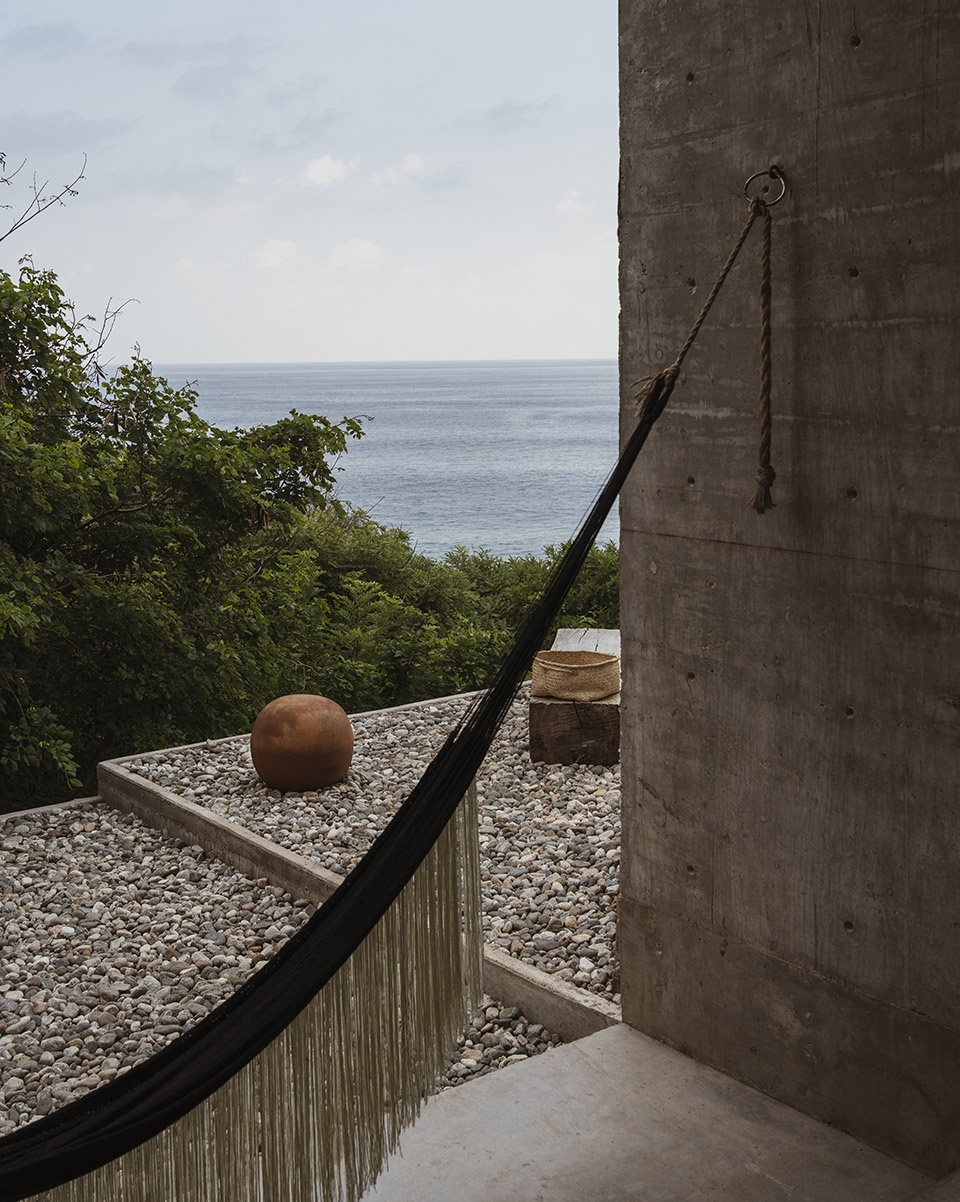
▼中庭细部,detail of the central gap space©Fabian Martinez

萨波之家是一座属于所有人的房子,它将人们汇集在一起,团结在一起。它既是一个家,也是一个避难所、一个富有包容性的空间,一个带给人们安全感的空间,一个让人熟悉放松的空间;同时它也是一所学校与活动中心,在这里,孩子们可以学习游泳、帮助海龟回到大海;此外,它还是一个果园,一个享用当地美食美酒的地方,一个朋友聚会的场所,一个你打小生活的地方……当你对一个地方表现出应有的尊重时,从告诉社区你要做什么的那一刻起,社区就会以一种热情的姿态拥抱你,这种尊重必须是相互的。
La casa del sapo is everyone’s house, it has become a gathering, sapo is union, a family home, a shelter, an inclusive space, a safe space, a rest home, a school, a place where children can learn how to swim, where they can send turtles into the ocean, an orchard, a place to eat and drink mezcal, a place for friends, a place to grow, Pau and Mario’s home… When you get to show the kind of respect that a place deserves, from that very moment of telling the community what are you going to do, it embraces you, which has to be reciprocal.
▼屋顶露台入口,entrance of the roof terrace©Onnis Luque

▼屋顶露台,roof terrace©Onnis Luque

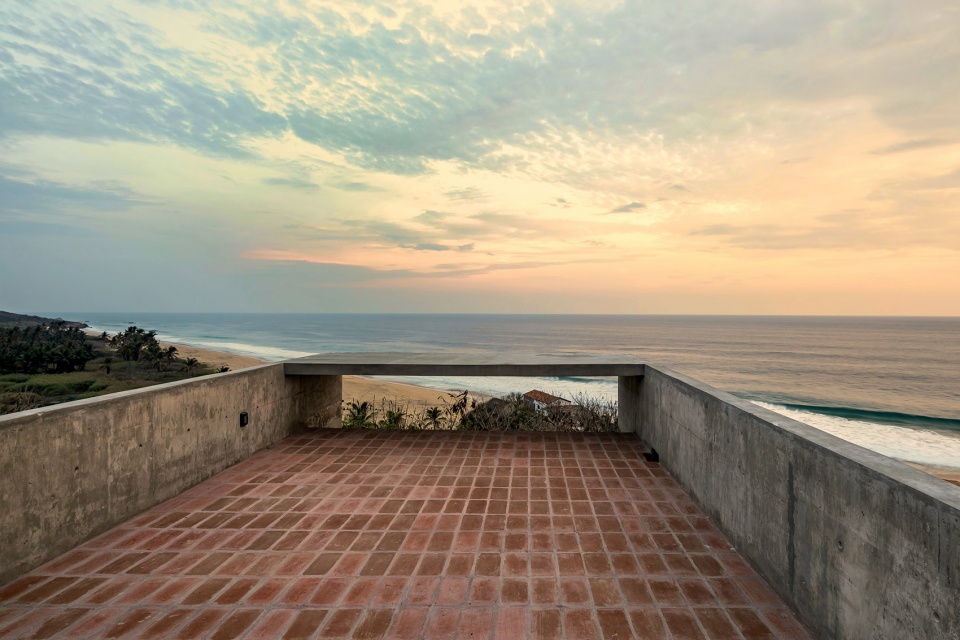
建筑的设计灵感来自于场地本身,它就如同“两块望向大海的石头,渴望着永恒”,一块“石头”期盼着日出,另一块“石头”则见证了日落。而两块“石头”之间的缝隙则如画框一般强调出大海以及瓦哈卡海岸的美,并为居住在其中的人创造出灵活的空间,让人们以自己的方式来适应建筑。
The house was designed by the place itself, “two stones looking at the sea, craving for its timelessness”, the first one looks for the sunrise and the other one for the sun to go down, where the spacing between them shows the sea, the beauty of the costa Oaxaqueña, and creates flexible space for the one living in it, who will adapt it in it’s own personal way of being.
▼室外泳池,outdoor swimming pool©Onnis Luque
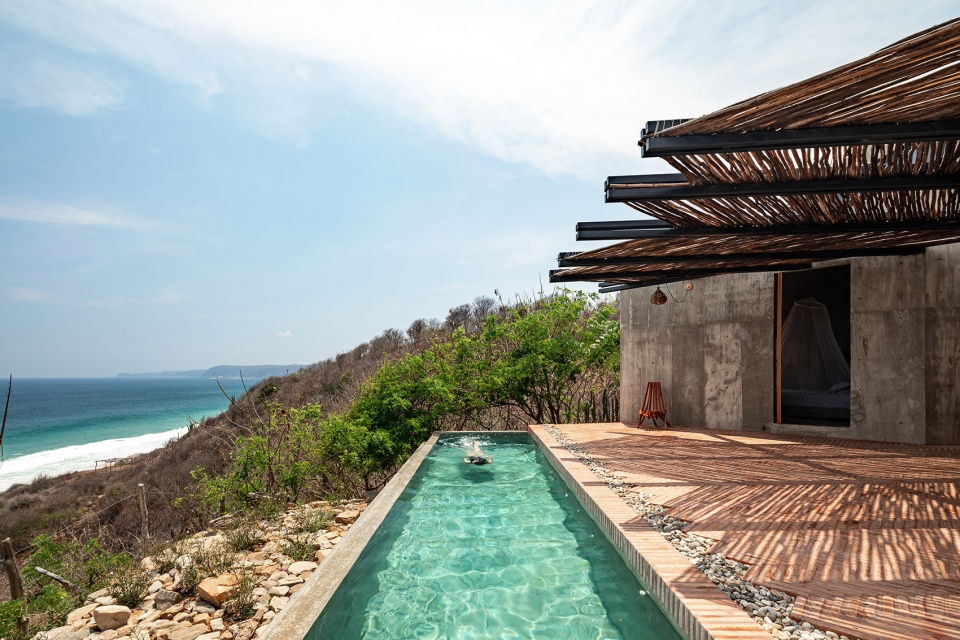
▼泳池露台,The pool deck©Onnis Luque
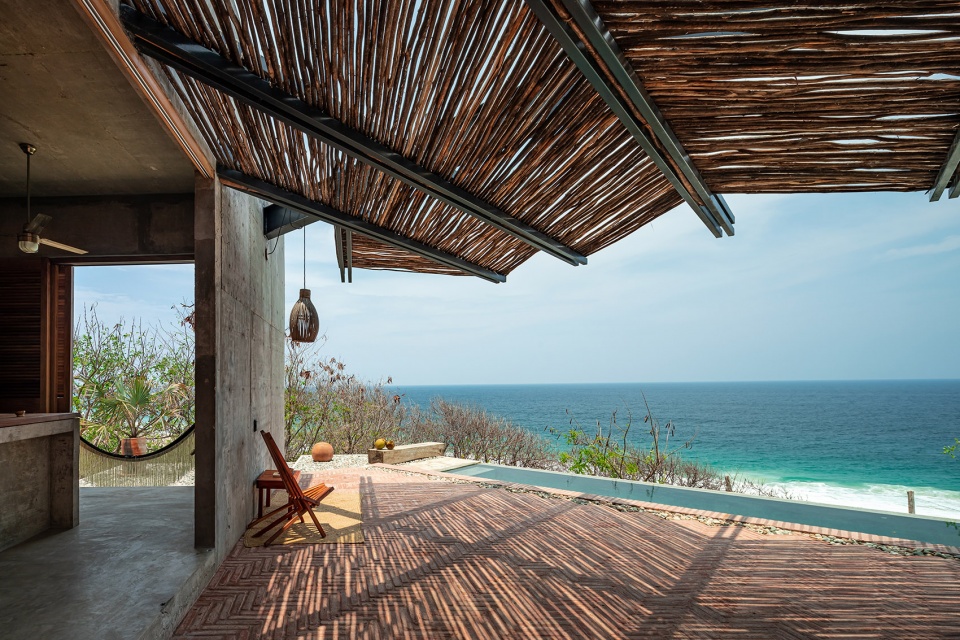
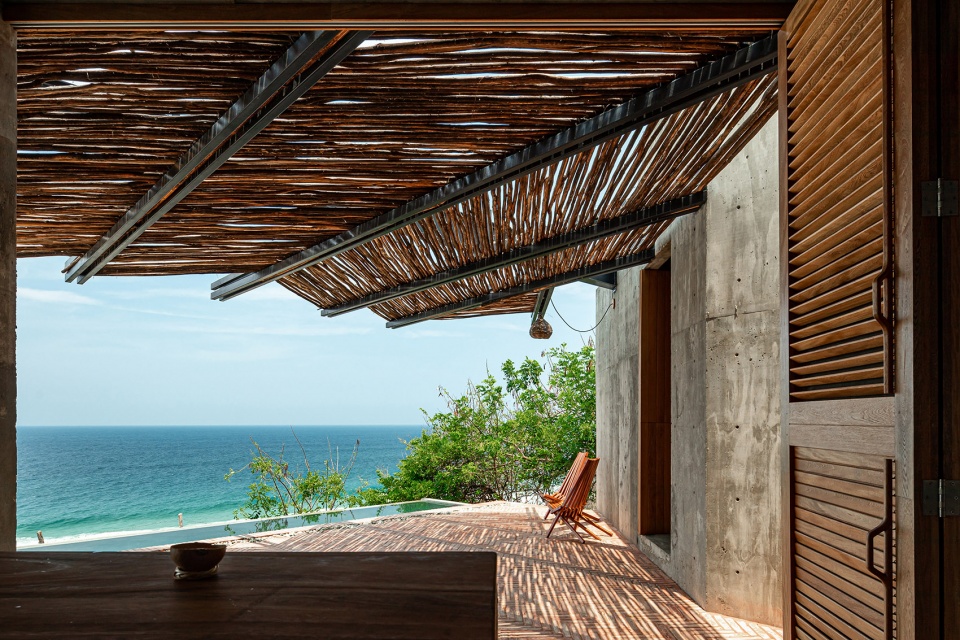
▼由室内望向泳池与大海,viewing the pool and the ocean from interior©Onnis Luque
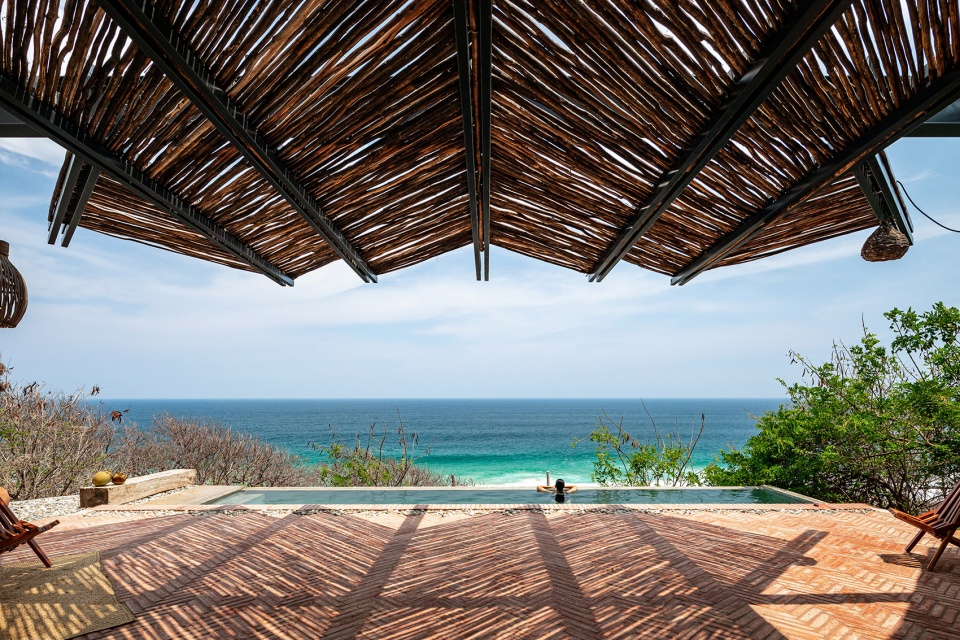

项目的选材基于当地的建造技术与工匠,旨在以友好的方式将建筑与生态以及社会环境相融。由于建造过程处于疫情期间,因此建造的某些流程完全由工人决定。在此过程中,每个人都凭借自己的智慧和意愿度过了难关。本项目中的参与者总数是惊人的,其中的一些人还因在疫情中慷慨无畏的表现被高度赞扬并深深地留在社区的记忆中。
The materials where chosen for the people and their own skills for construction, just as they where thought out to being ecological and socially friendly. In the building process, some things were left entirely to the decision of the workers as a result of the pandemic that we all had to go through., where everyone came through on their own wisdom and willingness during every single step in the process. This is a project where the number of people involved is surprising, some of them, highly remember with appreciation because of one virus.
▼由露台看厨房,viewing the kitchen from exterior©Onnis Luque
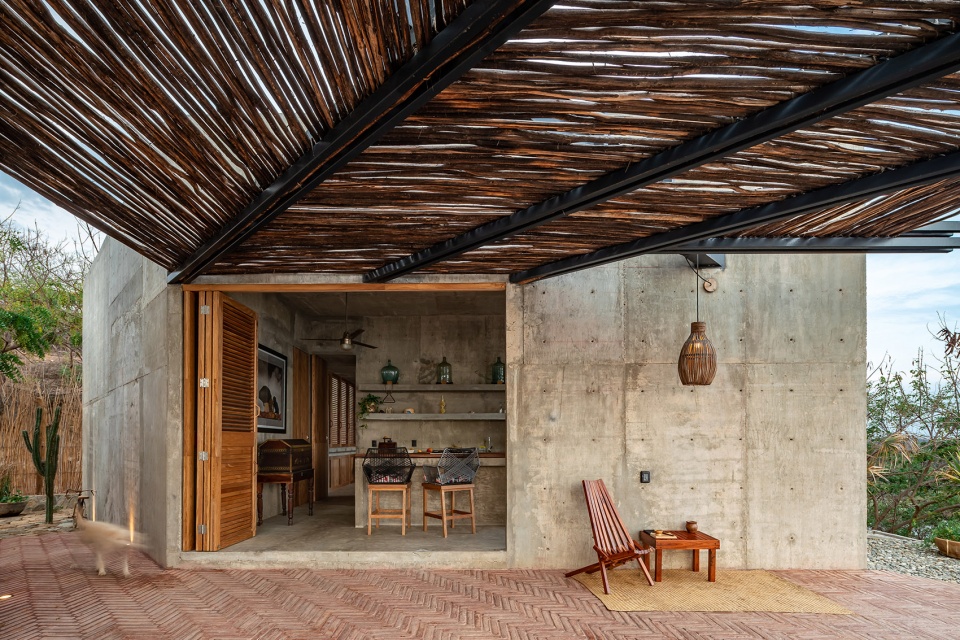
▼厨房,the kitchen©Onnis Luque
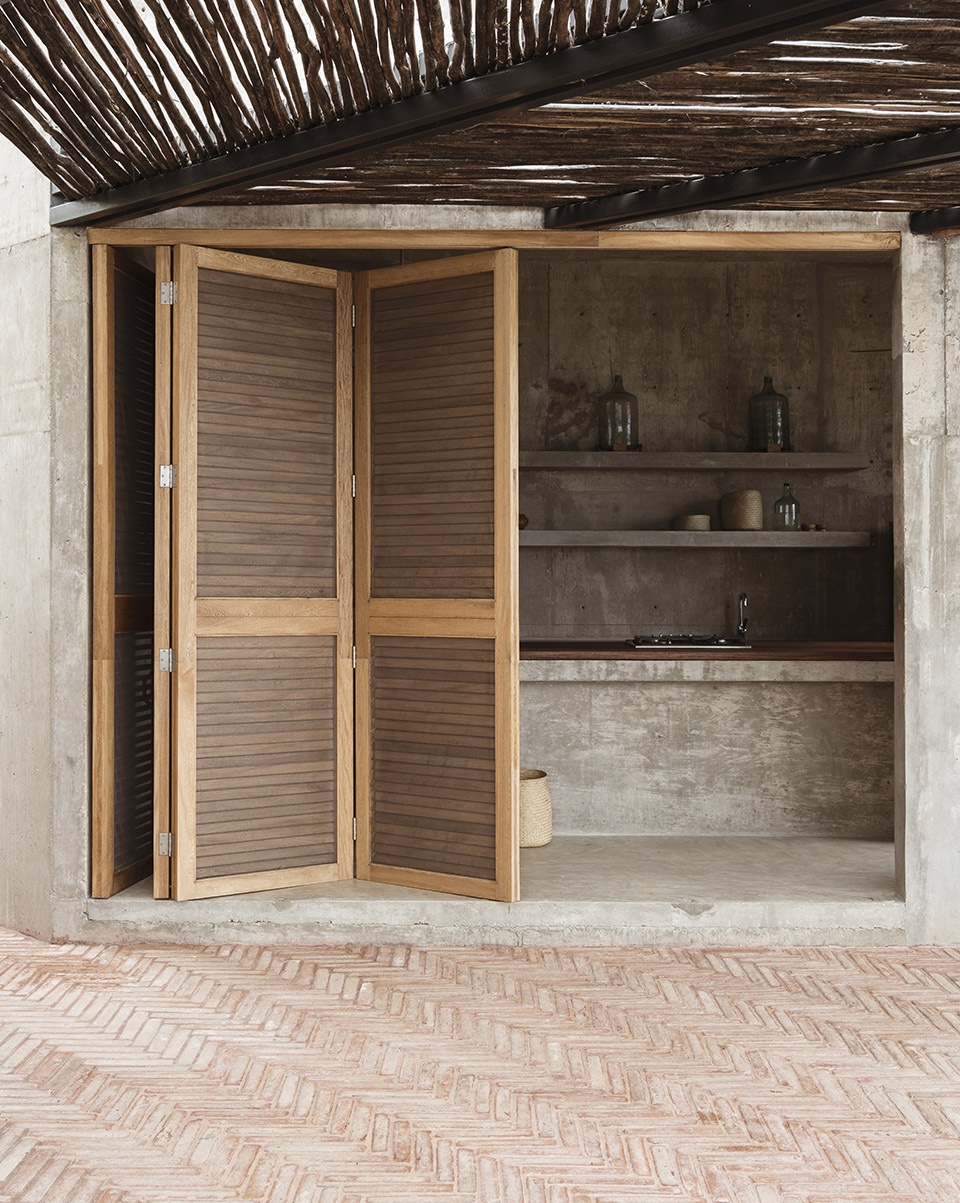

萨波之家是一个有关“奉献”与“转变”的项目,它让人们不再拘泥于个人,而是环顾四周、愿意奉献并成为社区的一部分。Zapotengo海滩是一个与人同在的天堂,它镌刻在人们的记忆中,永远不会离开。而萨波之家就像是激起海面涟漪的石头,如祖姆托说:“更多的项目将会像这个项目一样出现,因为现在,人们开始真正地环顾四周。”
La casa del sapo is a project that gives and transforms, it makes you look around and gives you the will to provide and be part of its community. Zapotengo is a paradise that sticks with you, it locates in your memory and never leaves, it’s just another rock in the pond, like Zumthor says “It’s a project like many other will come, because now, people truly looks around.”
▼由室外看卧室,viewing the bedroom from exterior©Fabian Martinez
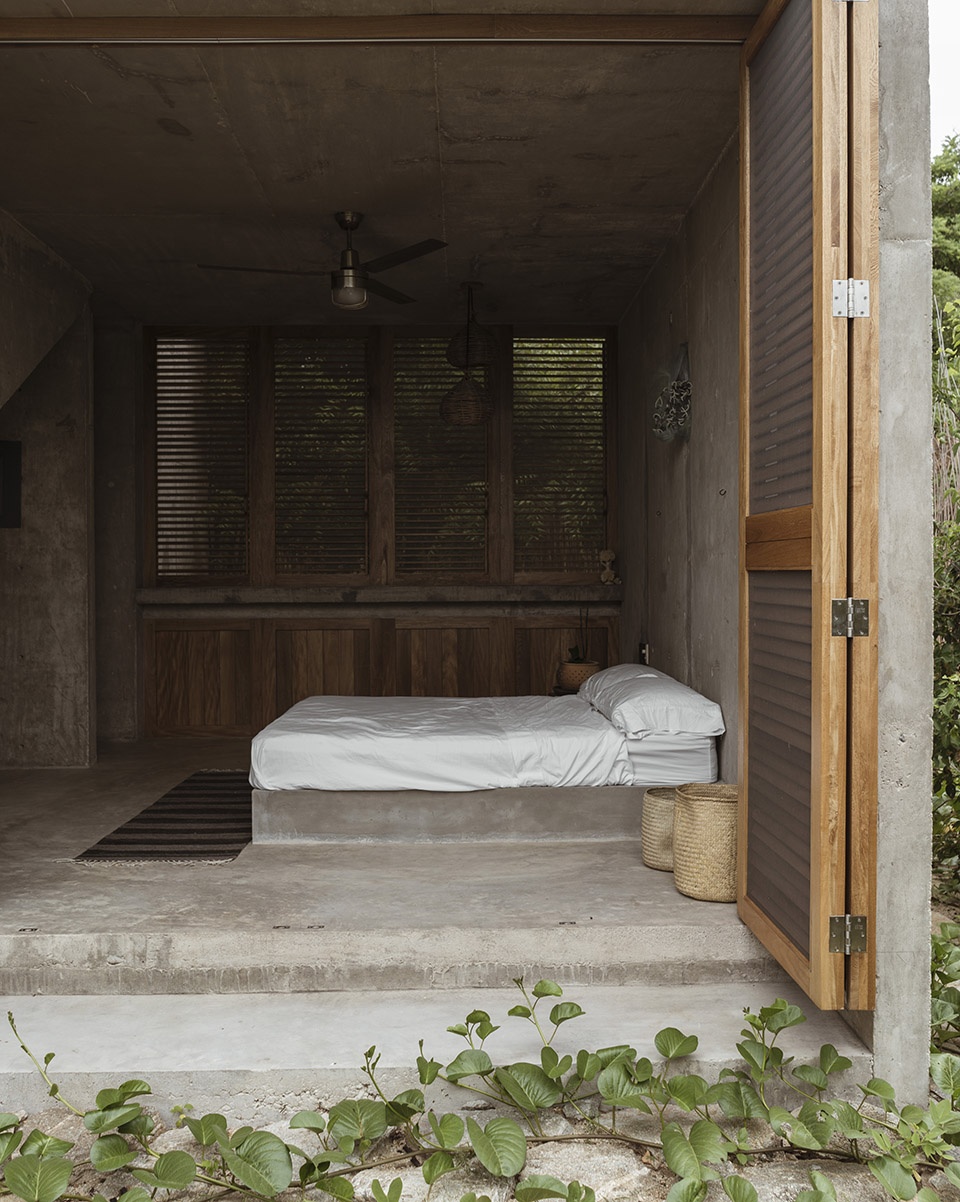
▼由卧室看室外景观,viewing the exterior from the bedroom©Onnis Luque

▼室内空间与室外景观相连通,The interior space is connected to the outdoor landscape©Fabian Martinez
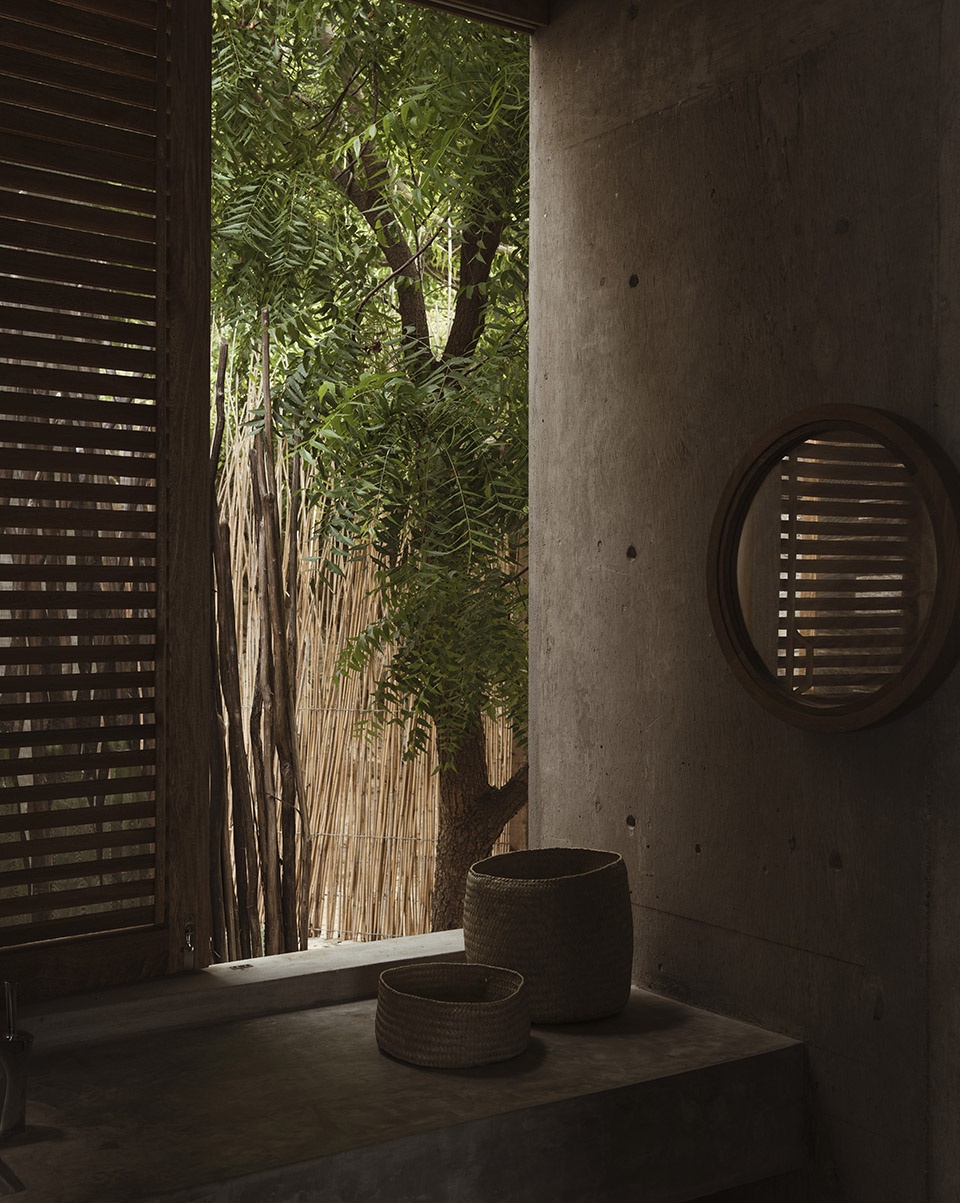
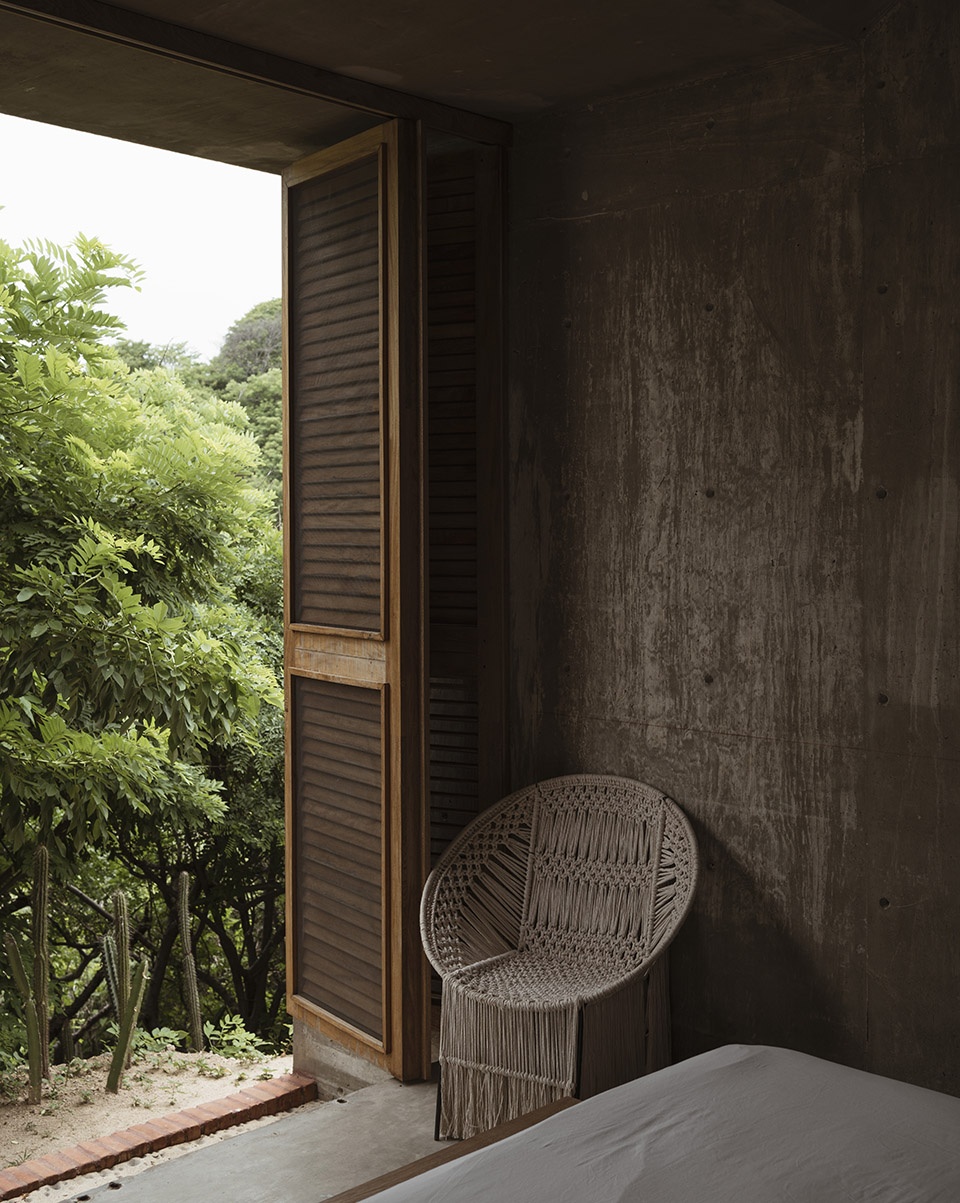
▼室内细部,details of interior©Fabian Martinez
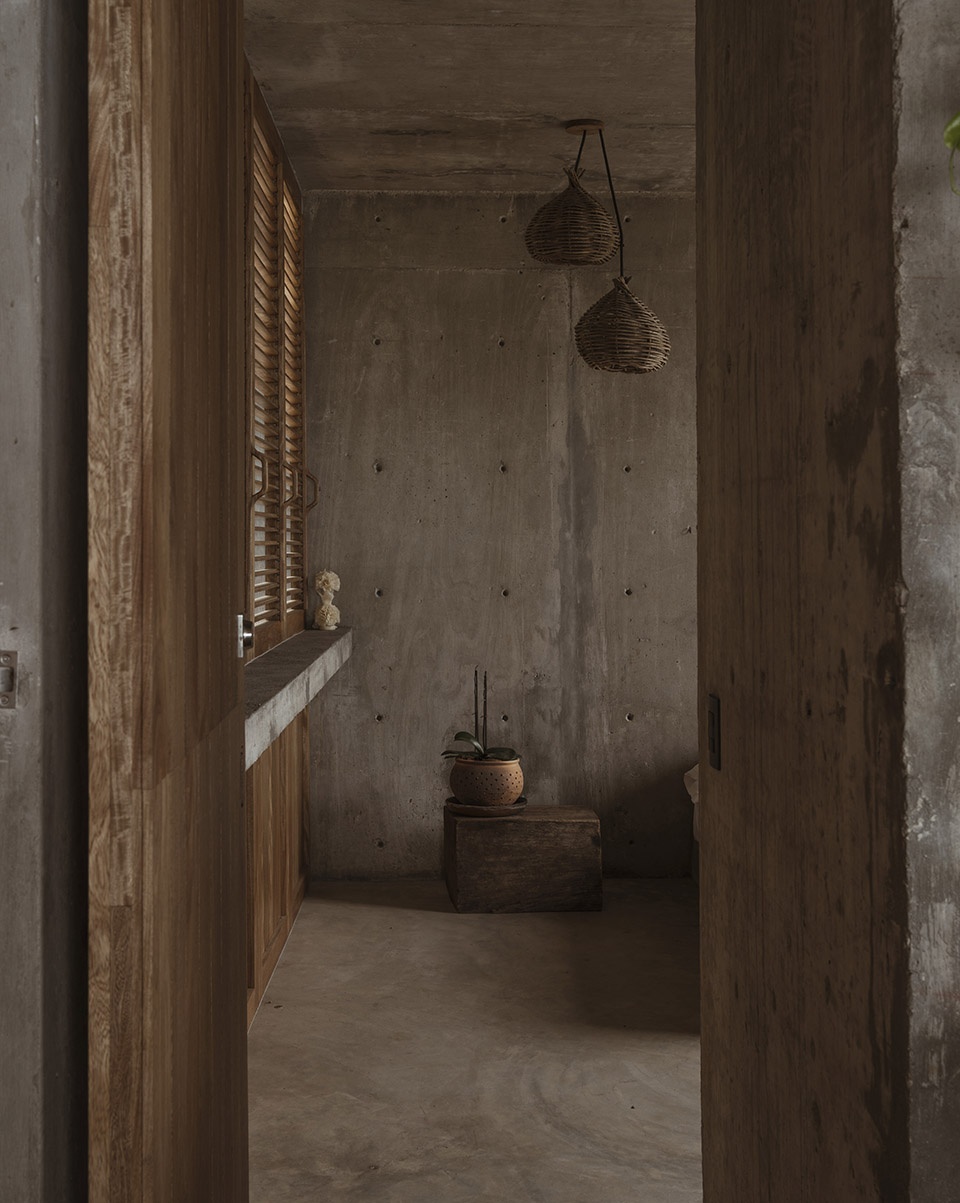
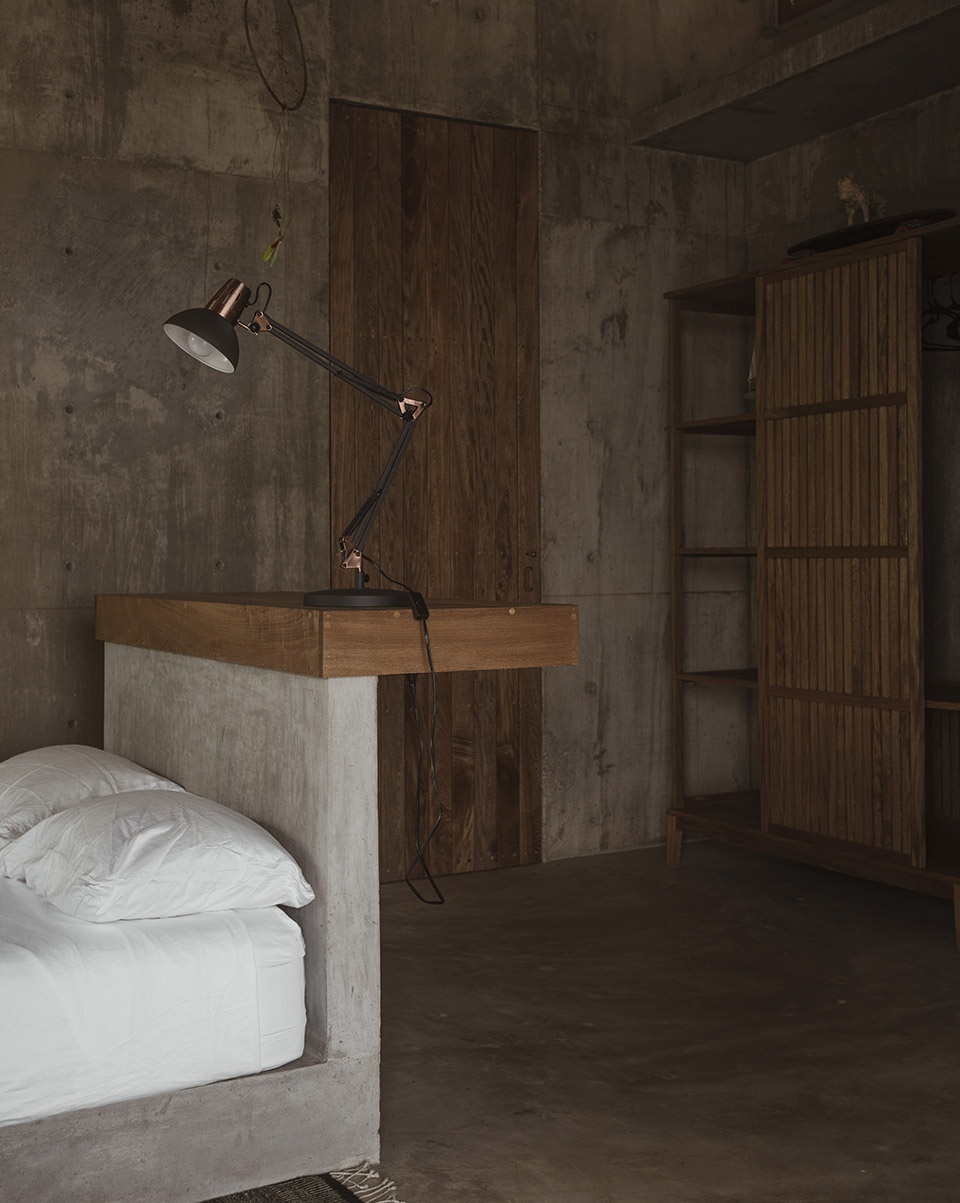
▼平面图,plans© Espacio 18 Arquitectura
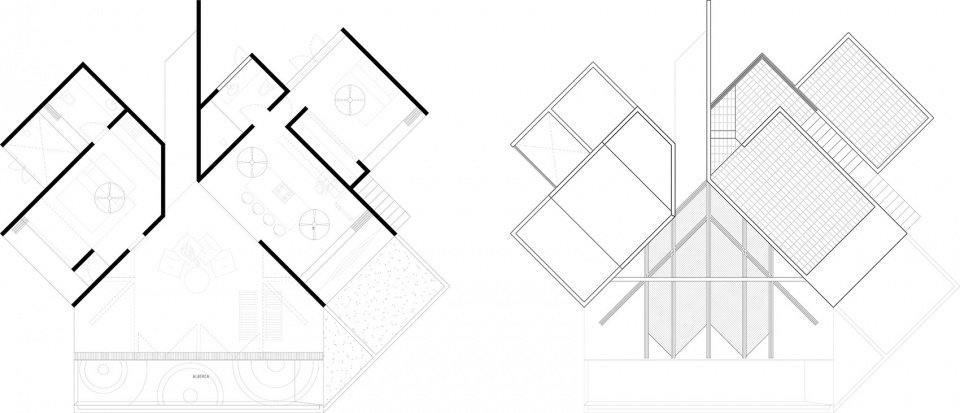
▼立面图,elevations© Espacio 18 Arquitectura
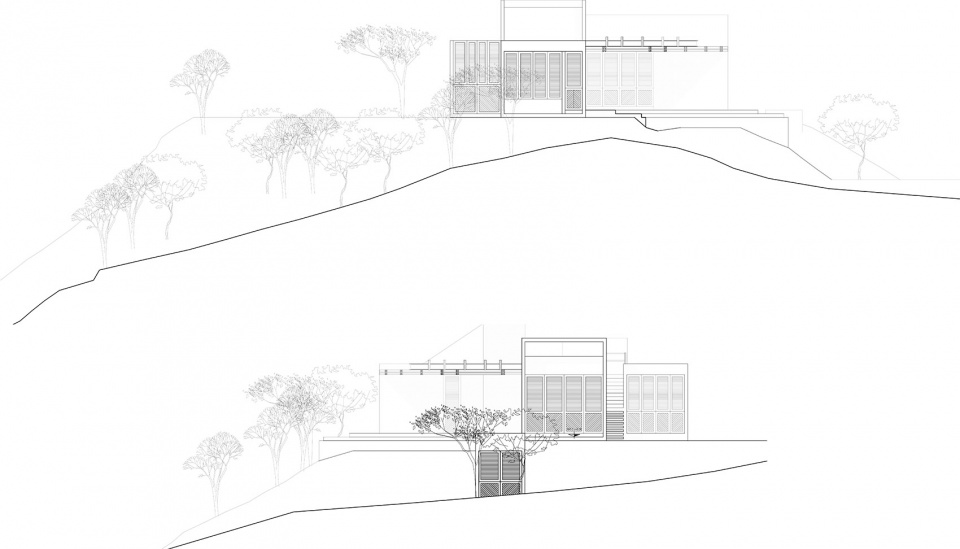
▼剖面图,sections© Espacio 18 Arquitectura
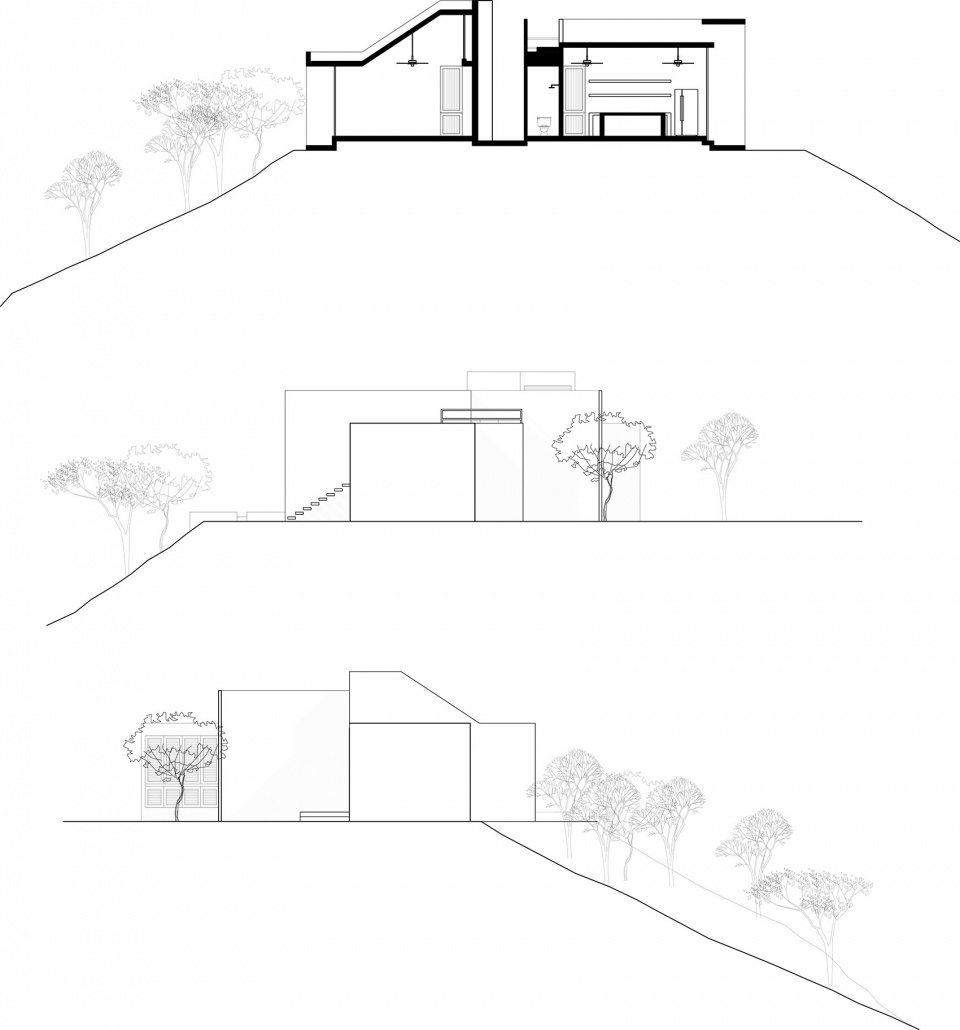
LA CASA DEL SAPO
INFORMATION
Project: La Casa del sapo
Architects: Espacio 18 Arquitectura (@espacio18 instagram)
Web:instagram.com/espacio18/?hl=es-la
Location: Zapotengo, Oaxaca, México
Mail:espacio18arquitectura@gmail.com
Año: 2021
Building area: 130 m2
Photography: Onnis Luque (@onnisluque_fotografia instagram) and Fabian Martinez (@fabianml Instagram)
TECHNICAL INFORMATION
Interior Design: Espacio 18 Arquitectura, Mario Fernandez y Paulina Chagoya
Builders: Victor Chagoya, Mario Fernandez, Paulina Chagoya, Freddy, Mariela, Candido, Jorge, Cruz Hernández, Jesús Hernández, Coco y Espacio 18 Arquitectura.
Landscape: Mario Fernandez y Paulina Chagoya
Architects in charge: Carla Osorio Jimenez, Mario Alberto Ávila López, Sonia Morales, Andrea Rodriguez and Arantza Toledo
Carpentry: Mario Fernandez y Paulina chagoya, Espacio 18 Arquitectura.
Engineer: José Luis Contreras Pisson
SUPPLIERS
Interceramic: Bathroom Furniture
CEMEX: Concrete
Tecnolite: Lighting
发表评论 取消回复