



AND-RÉ Arquitectura设计的Alto Tâmega游客中心在CIMAT社区组织的公开竞赛中取得优胜,已于2020年9月正式开放。竞赛旨在建立一个旅游信息中心,将当地六座城市的特色共同呈现。
The Alto Tâmega Tourism Info Point, open since september 2020, is the result of a public competition organized by the Intermunicipal Community of Alto Tâmega (CIMAT) that aimed for a Tourism Info Point that represented each of the six municipalities that compose it (Boticas, Chaves, Montalegre, Ribeira de Pena, Valpaços and Vila Pouca de Aguiar).
▼城市肌理,urban fabric©Ivo Tavares Studio
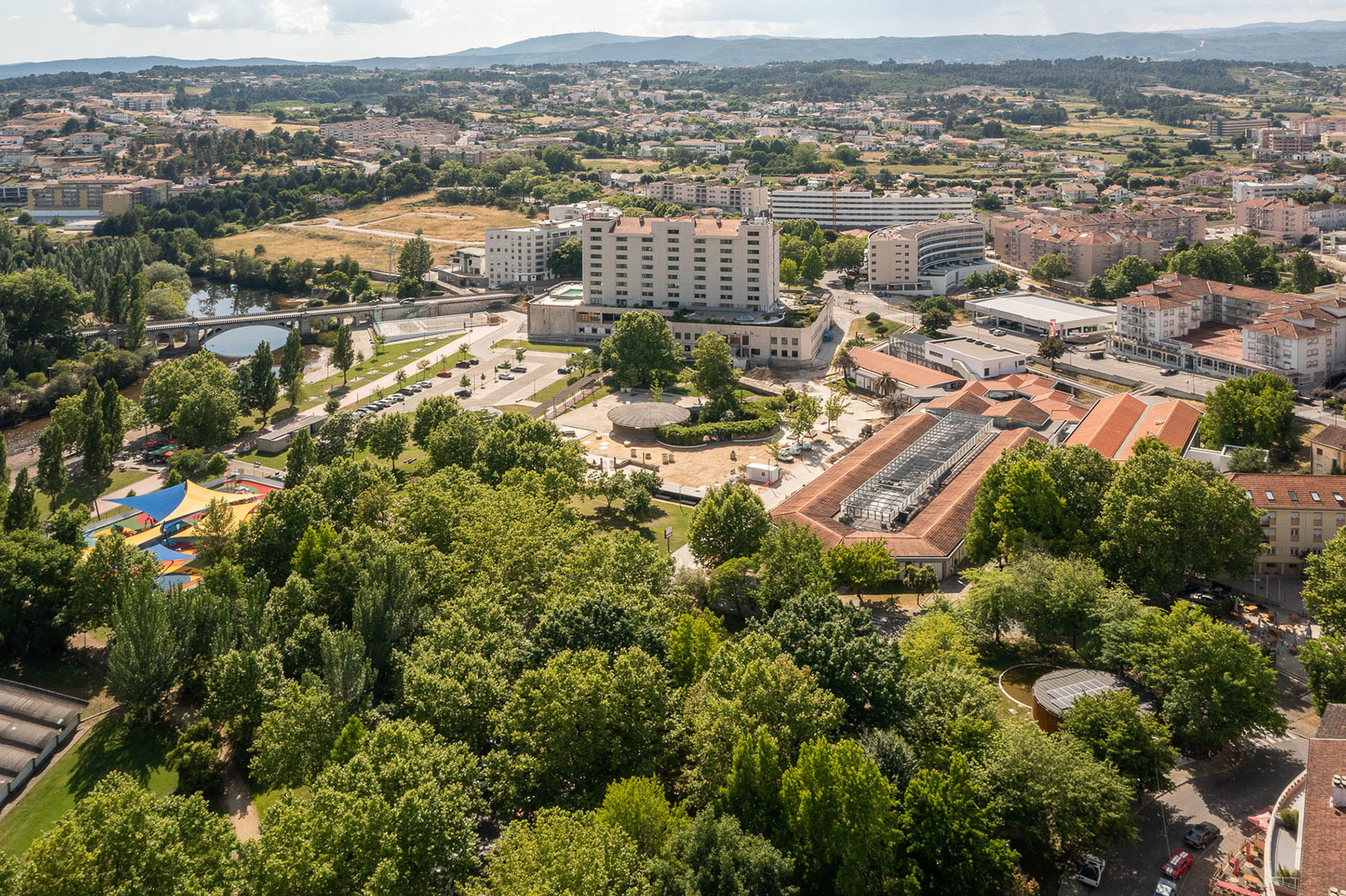
项目坐落在查韦斯城的Tabolado花园中,面积约100平方米,采用圆形布局,以混凝土板为基础,上方搭建木梁柱结构,外部覆盖木板条。圆形木结构顺应了当地自然环境,将城市形象融入了方案的核心概念。
Set in the Tabolado Garden, in Chaves, the building with approximately 100 sqm, with a circular plan, is built using a structural base of timber pillars and beams over a concrete slab and is completely covered in timber battens. The circular timber building relates to its natural surroundings, bringing to its core concept the image that this region represents.
▼建筑鸟瞰,aerial view©Ivo Tavares Studio
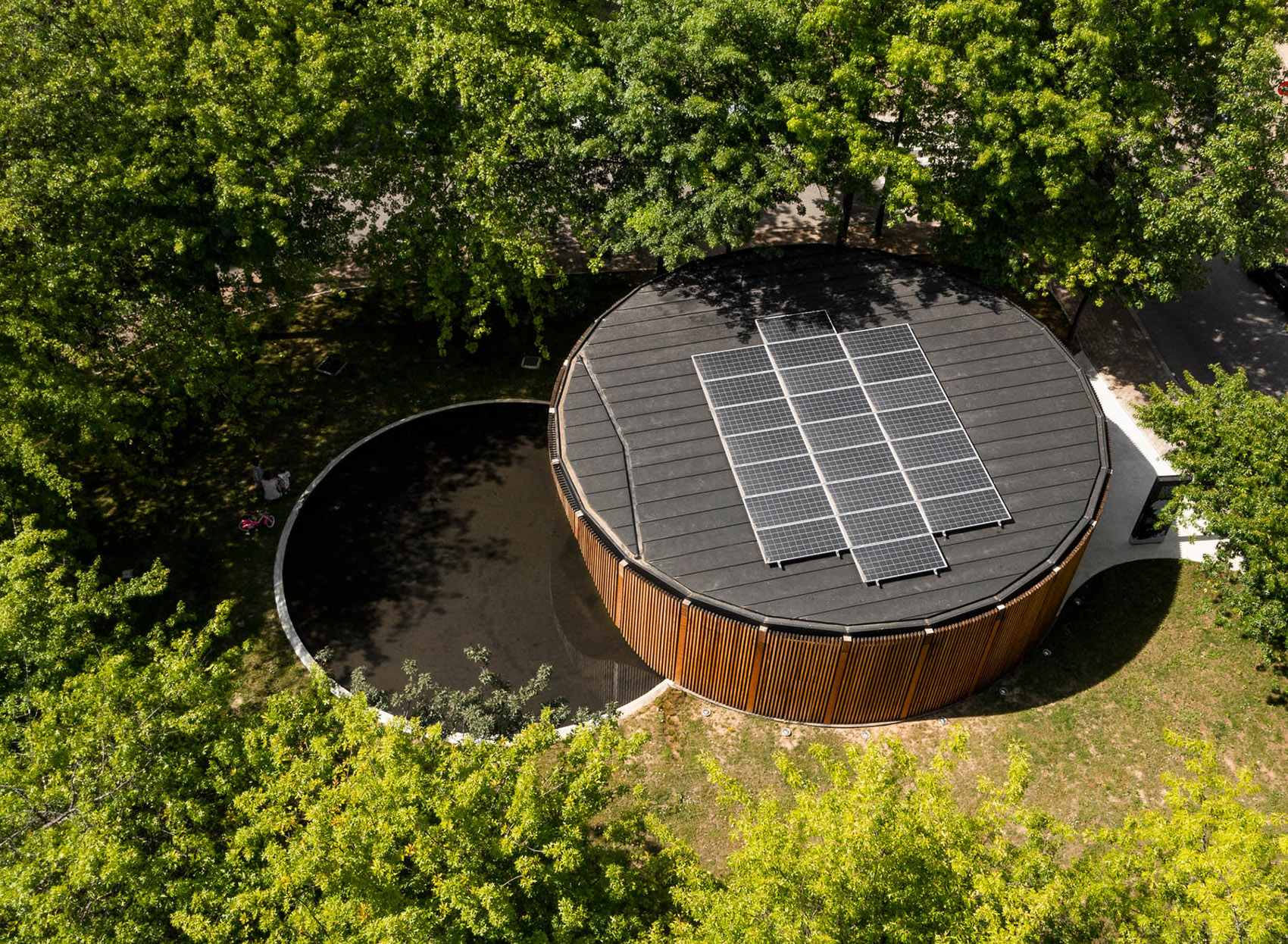
▼建筑概览,overview©Ivo Tavares Studio
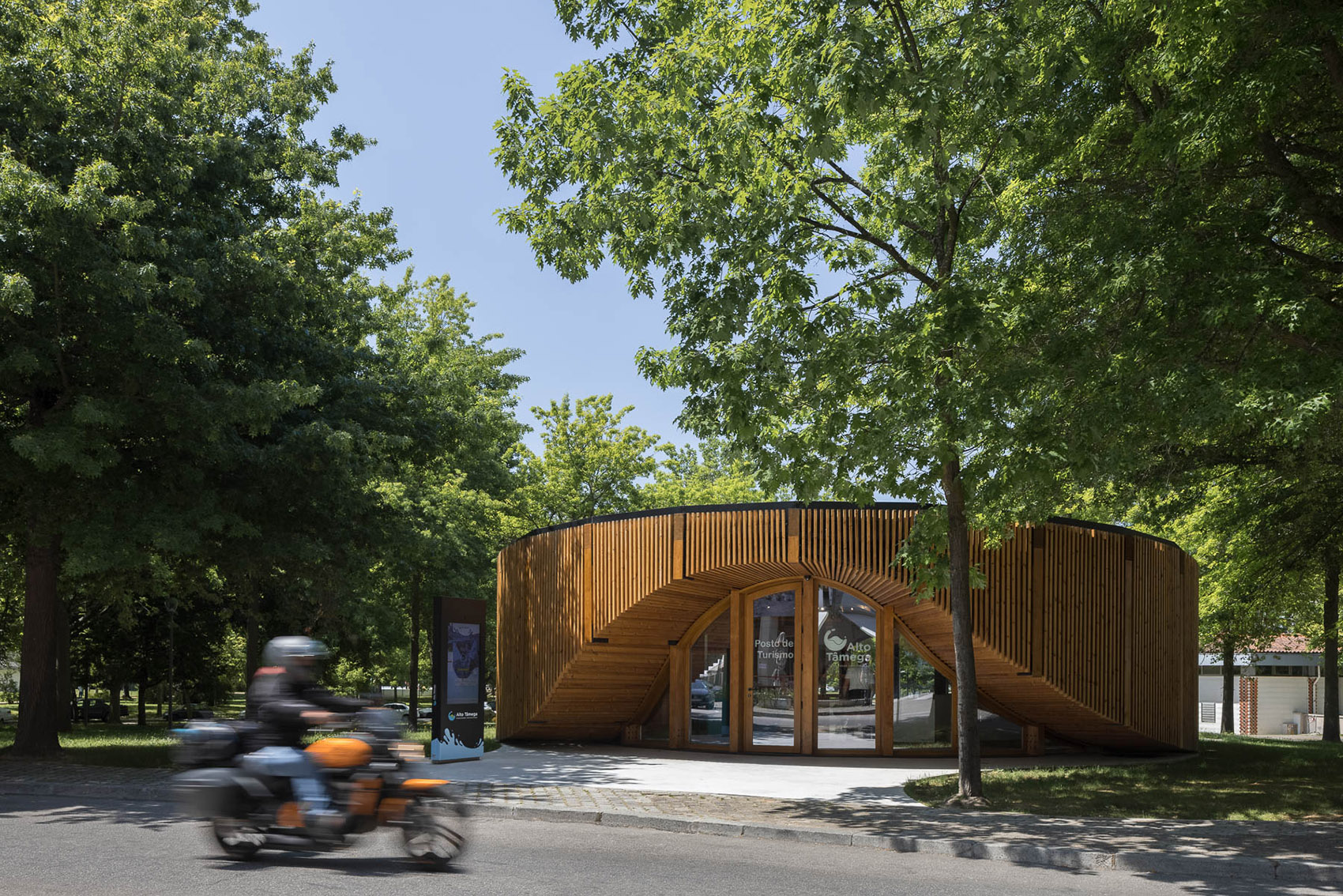
▼入口外观,exterior view of the entrance©Ivo Tavares Studio
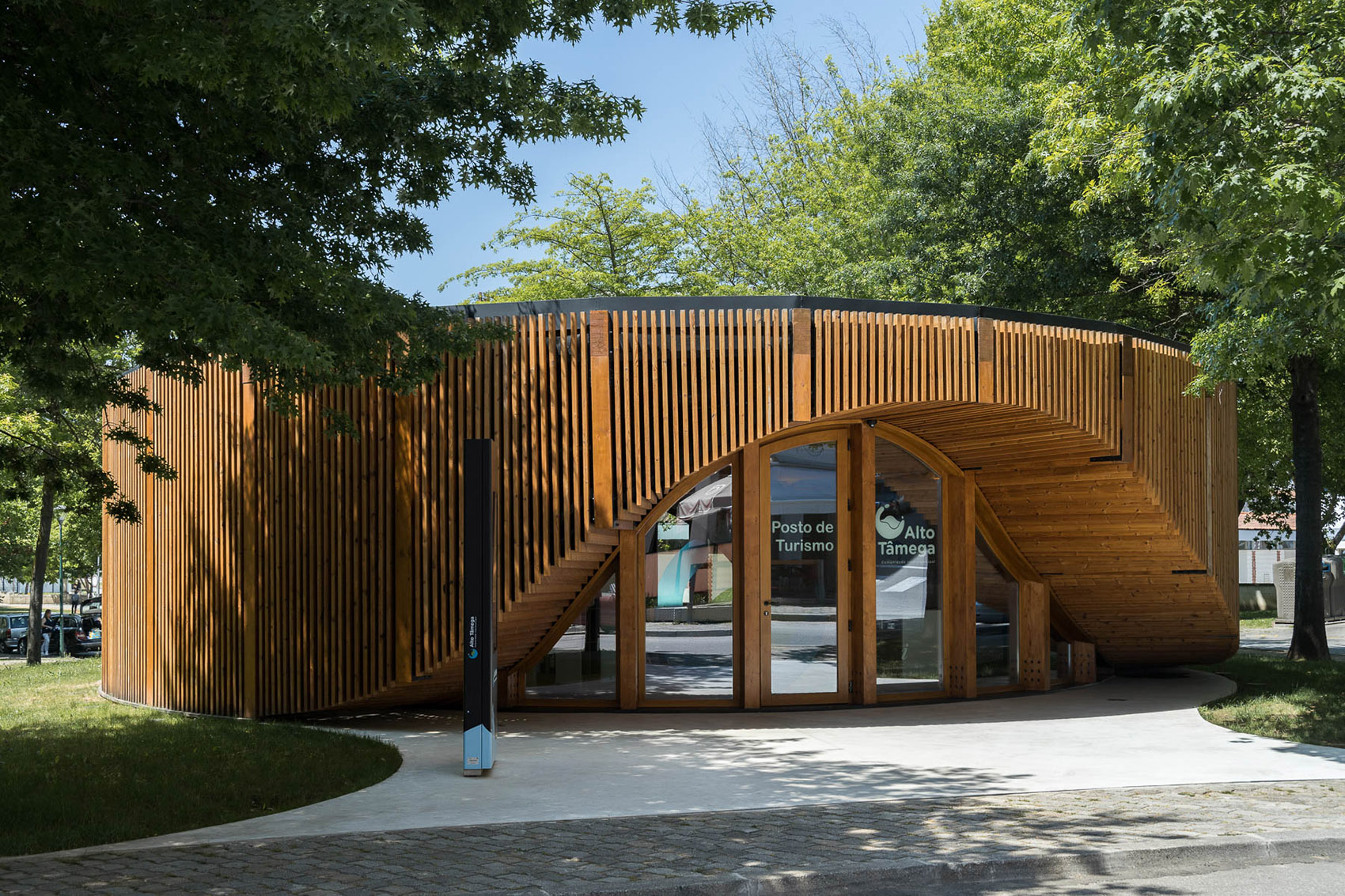
建筑体量简洁纯粹,内部功能清晰明朗。圆形平面来自于建筑师推敲城市环境得出的自然结果,有利于游客路径的编排和旅行信息的均匀展示。空间沿一个主轴组织,盖顶下的入口通向圆形主空间,在这里,四面八方的游客可同时得到接待。技术设备和卫生间则巧妙地隐藏在墙壁的厚度中。
▼结构分析,diagrams©AND-RÉ Architecture
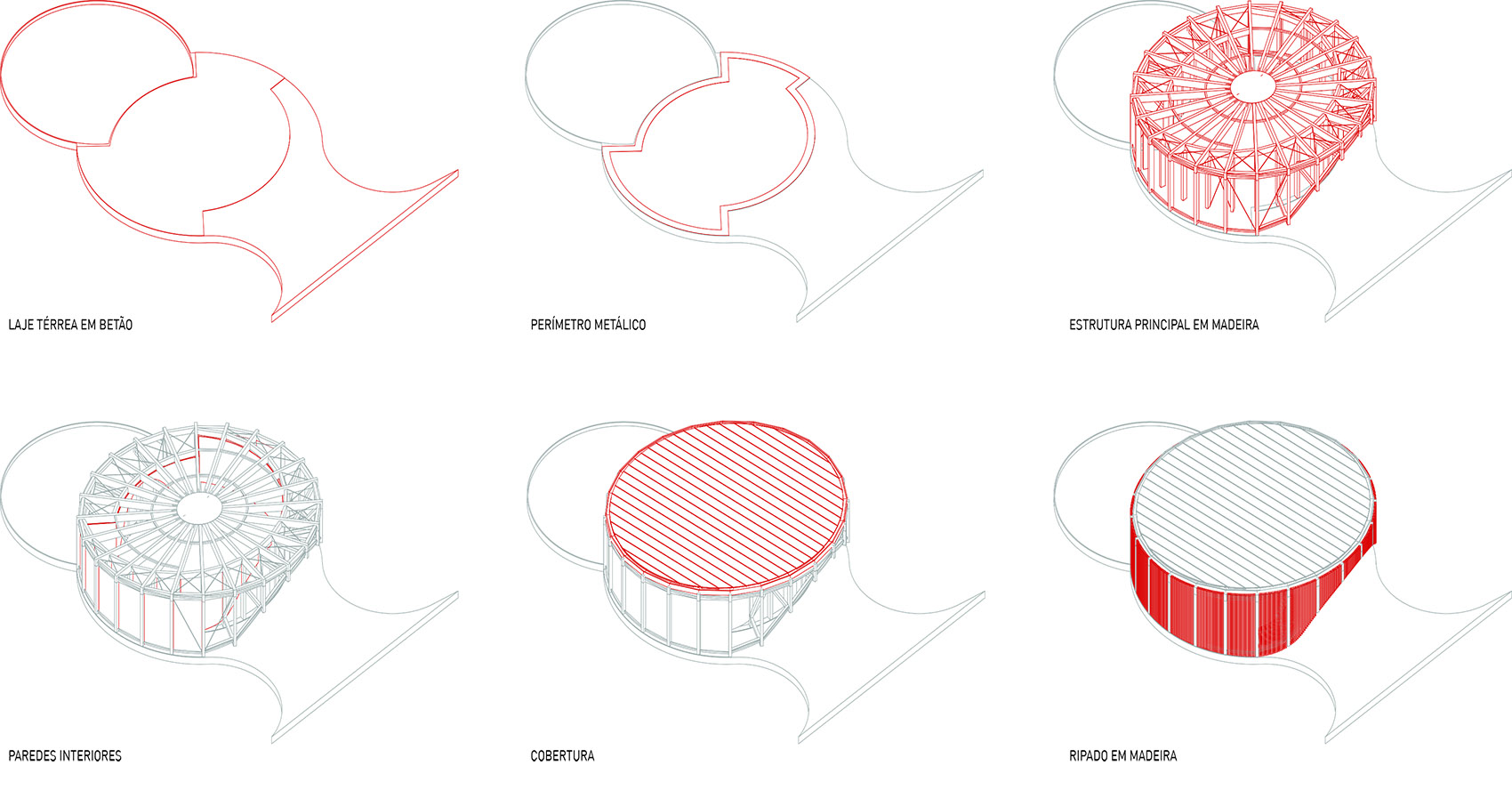
The simplicity of the program mirrors itself in the shape of the building, resulting in a clarity of functions and a clear reading of the touristic contents. The circle shaped plan is drawn as a natural consequence, answering the both the practical (the visitors path and the even display on information) and the formal issues, a building that is both related to the urban and natural landscape of its setting. The spaces are organized along one main axis that starts with an outdoor covered space, the first contact with the program. When entering, the program opens itself in a single open-space room, capable of receiving many visitors simultaneously. The technical areas and toilets are hidden in wall thickness.
▼入口上方形成木质盖顶,wooden roof above the entrance©Ivo Tavares Studio
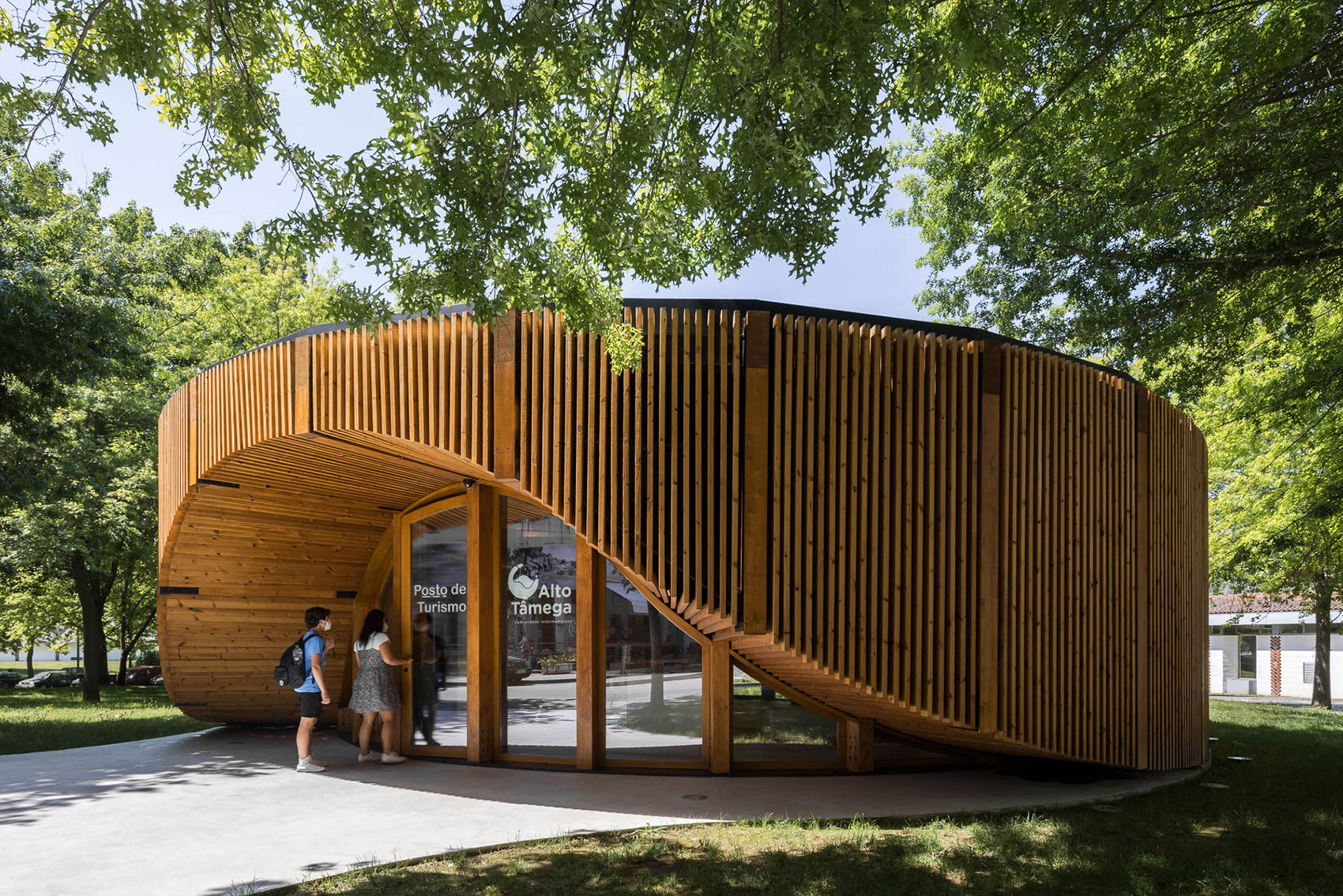
▼入口细部,details©Ivo Tavares Studio
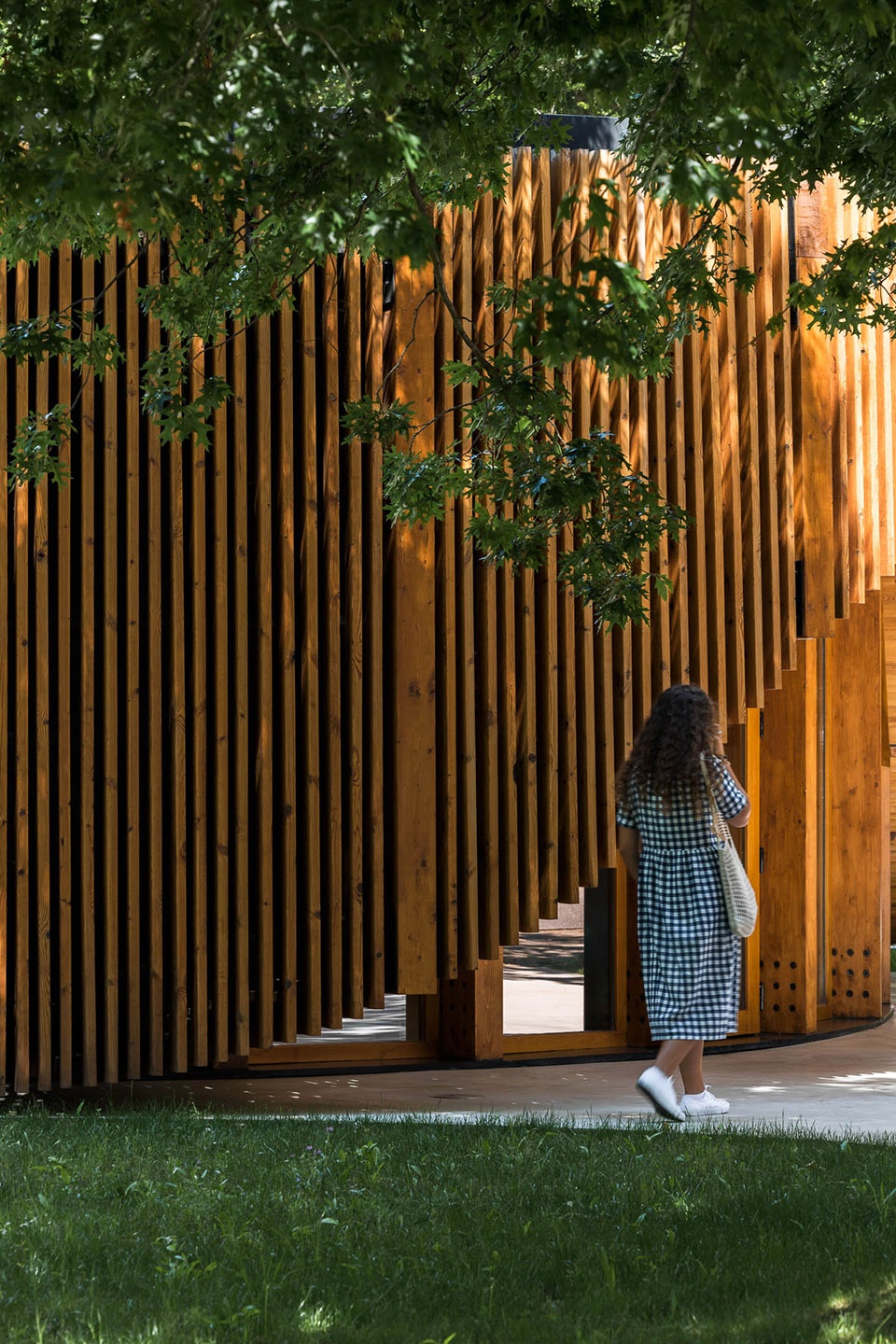

▼木质门框,wooden frame of the entrance door©Ivo Tavares Studio
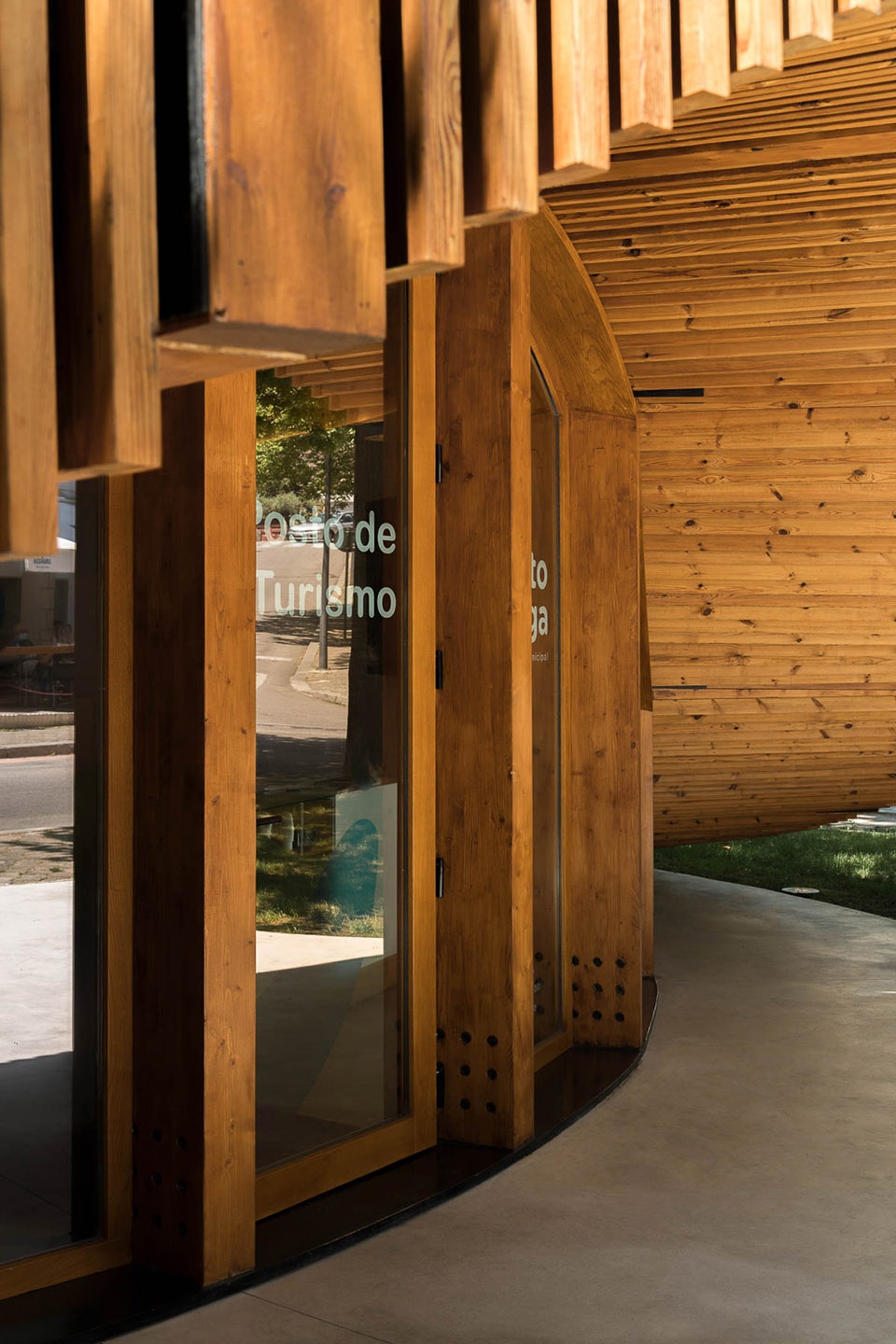
出口连接着标志性的倒影池,开阔视野让人联想起Tâmega河的风光,诉说着查韦斯城在热带地区的重要地位。
The visit ends with an open view over a symbolic reflecting pool that evokes the Tâmega River that identifies this region and the fact that Chaves is one of the most important thermal areas in Portugal.
▼水池一侧的立面,view of the facade over the pool©Ivo Tavares Studio
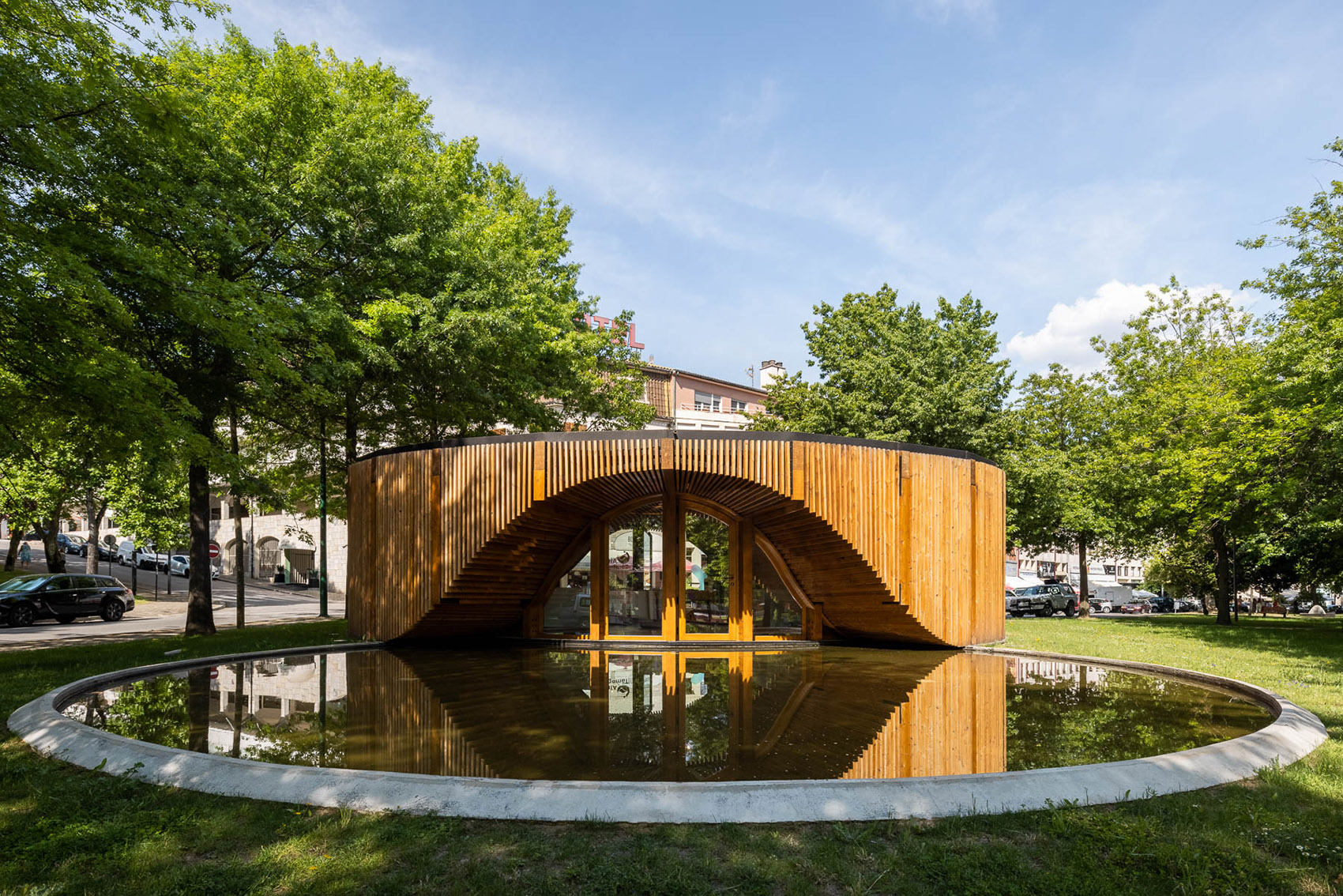
▼水池标志着轴线的终点,the pool marking theendof the axis©Ivo Tavares Studio
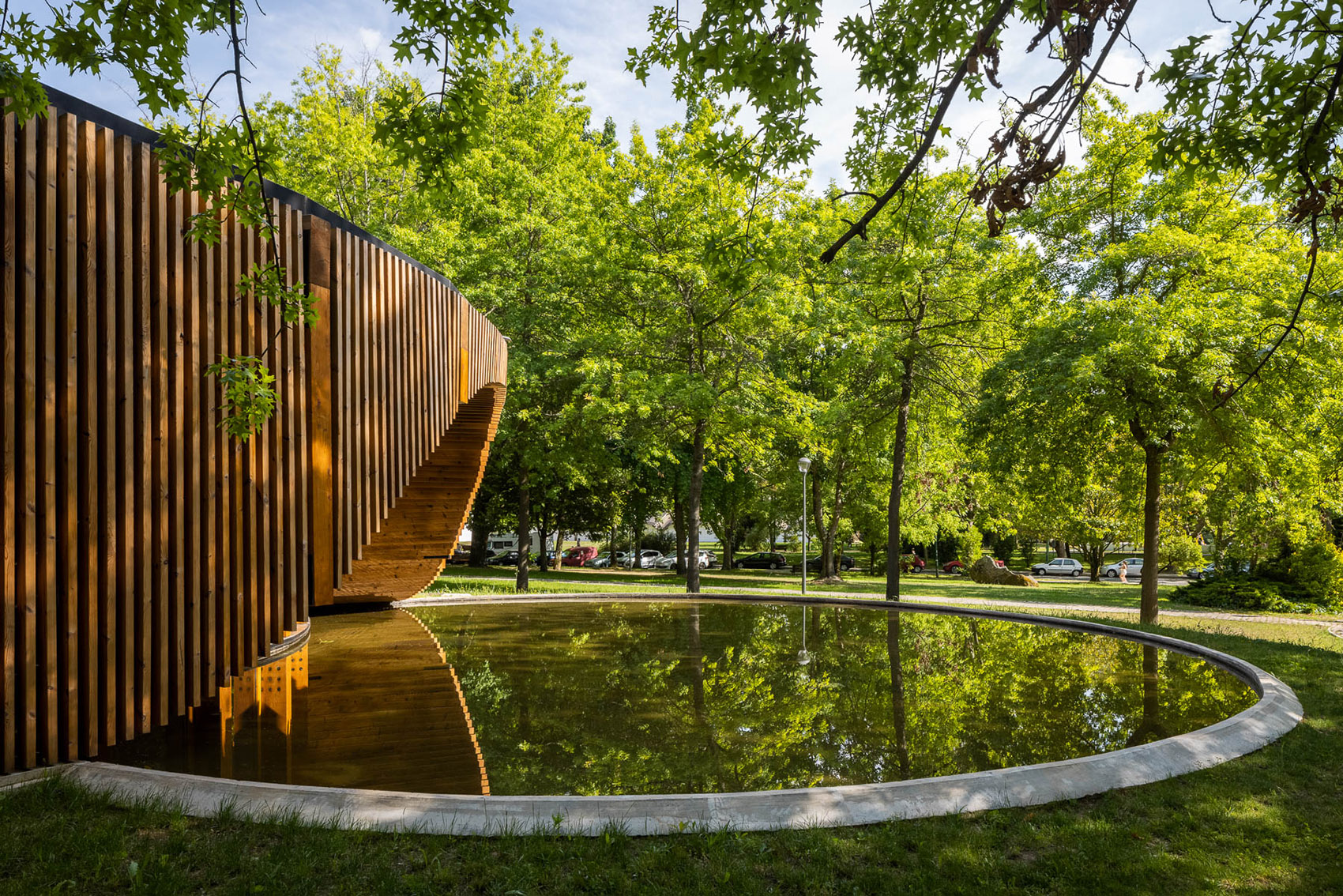
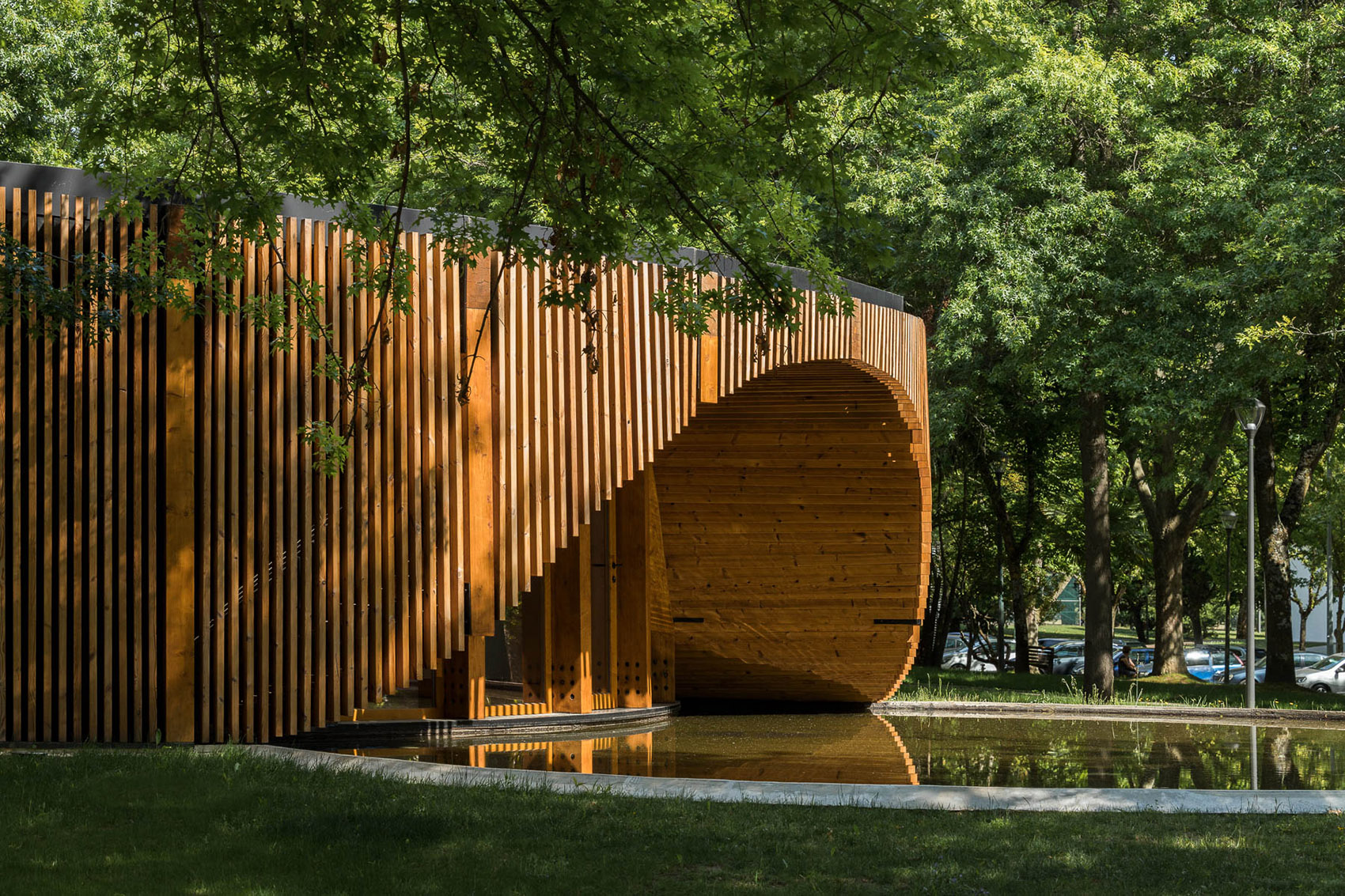
▼沿曲线铺设的木板表皮,timber battens forming curved roof line©Ivo Tavares Studio

▼细部,details©Ivo Tavares Studio


建筑选址和技术策略遵循严格的可持续性和耐用性原则。主空间的采光角度、窗户位置和遮阳构件都经过精心推敲,此外,双层木框的玻璃窗、太阳能电池板、锌屋顶、水循环、高水平的绝缘材料以及结构和立面选用的优质木材都使项目成为一个可持续发展的范本。
The technical and building choices aim to answer the rigorous sustainability and durability principles: the solar orientation of the main room, location and shading of the windows, double glazes wood window frames, solar panels, zinc roof, water reuse, the use of high levels of insulation and the preferential use of wood both as structure and façade. All of these make this building a reference in sustainability.
▼室内概览,overview of the interior space©Ivo Tavares Studio

▼室内空间可同时接待多组游客
capable of receiving many visitors simultaneously©Ivo Tavares Studio

▼室内陈设,the furnitures©Ivo Tavares Studio

▼看向入口一侧,view of the entrance©Ivo Tavares Studio

▼看向水池一侧,view of the pool©Ivo Tavares Studio

建筑以木材为主要材料,充分体现出自然风光区的价值观和象征。
The choice of wood as the main material throughout the building reflects the values and symbols of a region in which nature is the main attraction.
▼灯光效果,lighting view©Ivo Tavares Studio

▼灯光细部,details©Ivo Tavares Studio


▼总平面,general plan©AND-RÉ Architecture

▼平面图,plan©AND-RÉ Architecture

▼屋顶平面,roof plan©AND-RÉ Architecture

▼立面图,elevations©AND-RÉ Architecture

▼剖面图,sections©AND-RÉ Architecture

Project name: Alto Tâmega Tourism Info Point
Architecture Office: AND-RÉ Architecture
Main Architect: Bruno André
Website:www.and-re.pt
E-mail:geral@and-re.pt
Facebook:https://www.facebook.com/AND-R%C3%89-architecture-157837737053
Instagram: and_re_architecture_design
Location: Chaves, Portugal
Year of conclusion: 2020
Total area: 100㎡
Architectural photographer: Ivo Tavares Studio
Website:www.ivotavares.net
Facebook:www.facebook.com/ivotavaresstudio
Instagram:www.instagram.com/ivotavaresstudio
发表评论 取消回复