


建造建筑即是创造环境。项目是一栋住宅,坐落于奈良一片安静的住宅区中。项目基地位于一座为居住开发的平缓山丘上,地面高差一米,由一道石墙分隔。设计希望利用这个布满粗糙石块的环境,创造一种人与自然的互动关系,
To construct architecture is to create an environment. This project is a house built within a quiet residential area of Nara prefecture. The site is on a gentle hill that was developed for residential use, with 1-meter height difference that was covered by a stone wall. I’d like to think of an interactive human-nature relationship that takes advantage of such an environment with fieldstones.
▼建筑外观,external view of the building©Nacasa Partners Inc.
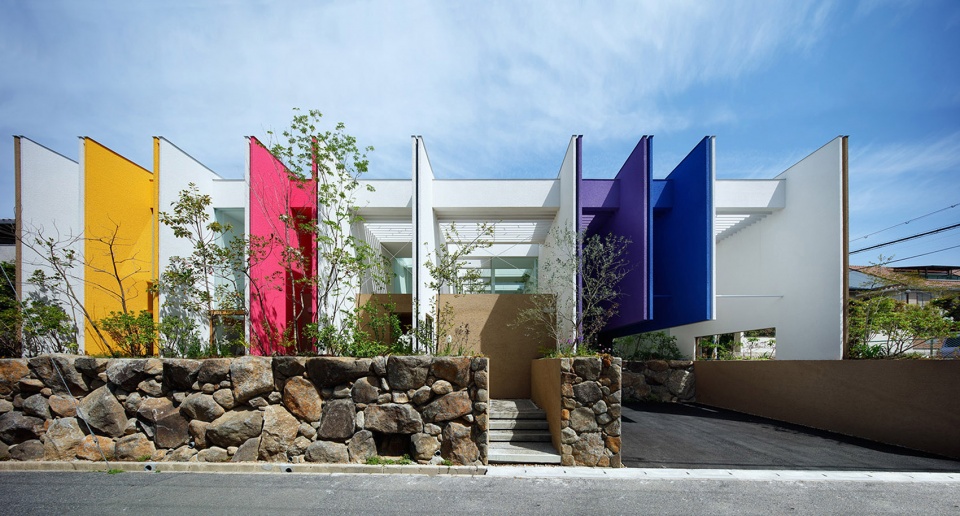
为了实现这个目标,建筑师用附近的墙面打破了室内外连贯的巨大空间,在水平方向上重新分段,创造出了一种新的空间领域。在此基础上,隔墙被涂成不同的颜色,表现出光与风的微妙变化,抓住每个季节的特征,为各个空间带来独特的体验。羽毛般的反射光漂浮在天花表面上,形成平静的光痕,创造出了一个美丽而又神秘深邃的场所。
Specifically, this involves breaking up the volume of the large, interior/exterior-inclusive space using nearby walls. These segments were then horizontally realigned to create a new spatial domain. Furthermore, the diving walls were then treated with color to reflect the delicate changes of light and breeze, capturing each season to induce unique expressions in each space. The feather-like light reflections float at the ceiling surface, generating graduations of serene light to create a beautiful and mysterious abyss-like place.
▼隔墙将空间分成数段,walls dividing the space into segments©Nacasa Partners Inc.

▼从外部看向一层层不同颜色的墙面
view of the layers of walls in different colors from the outside©Nacasa Partners Inc.
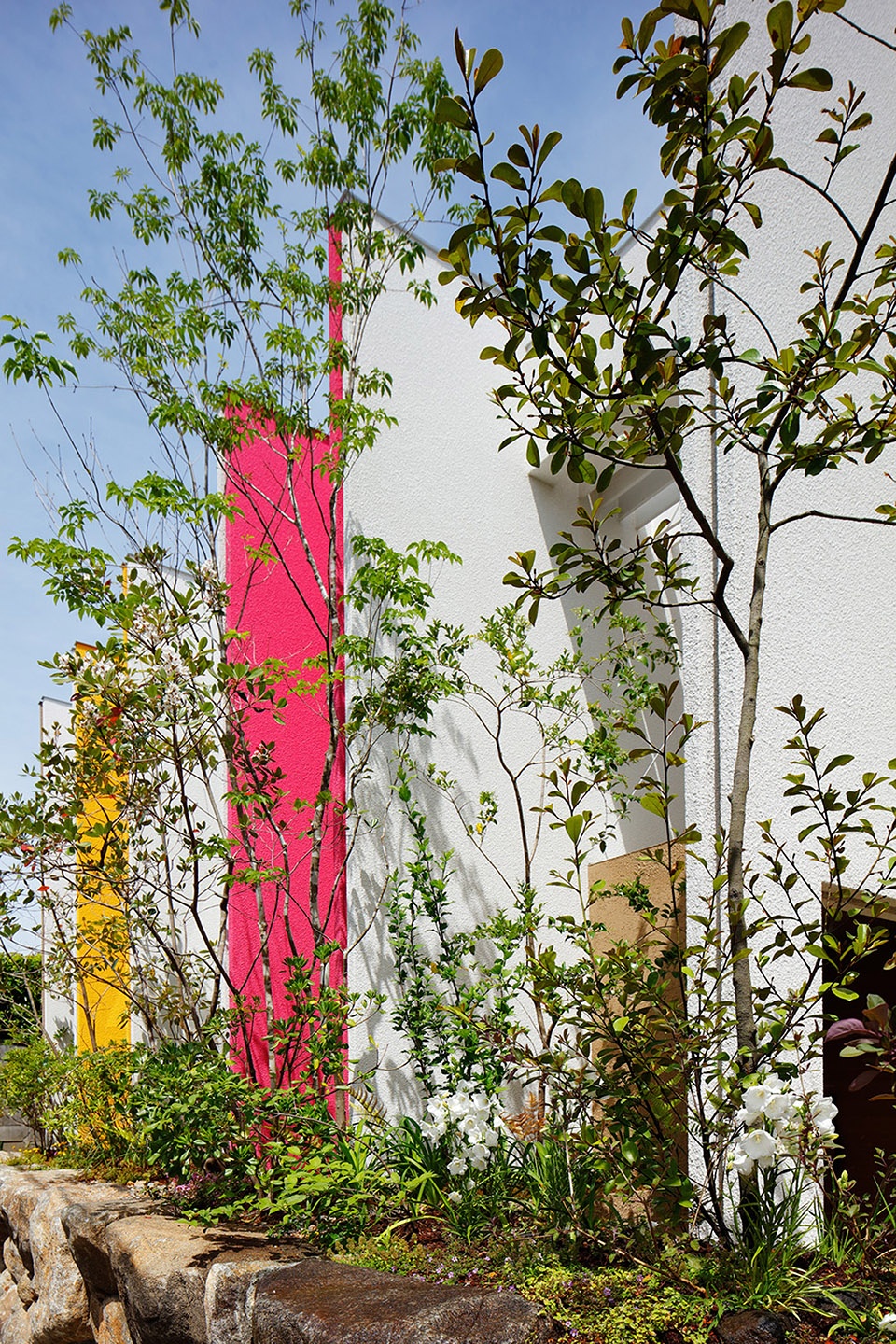
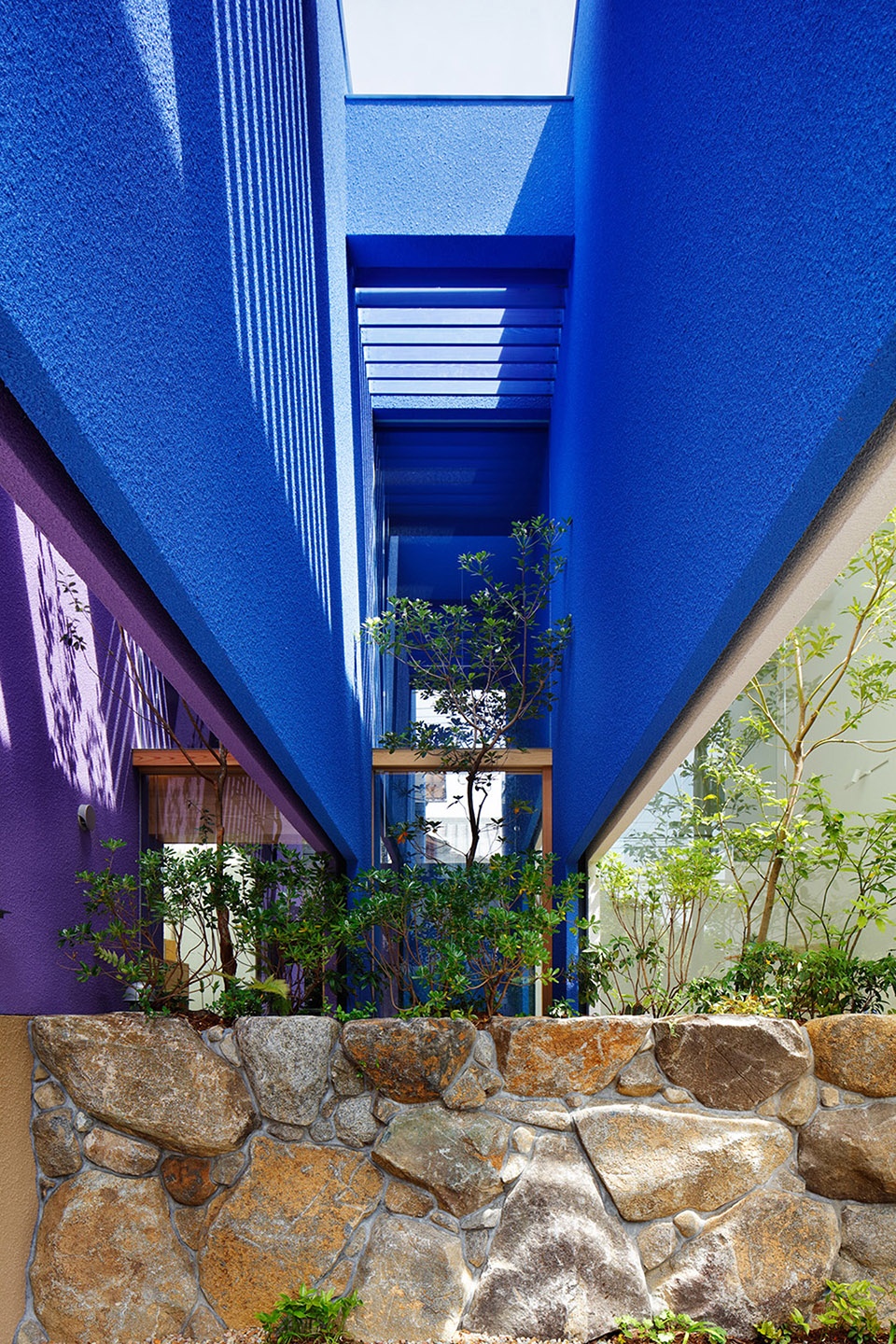
▼入口,entrance©Nacasa Partners Inc.

▼入口空间和庭院,entrance space and courtyard©Nacasa Partners Inc.
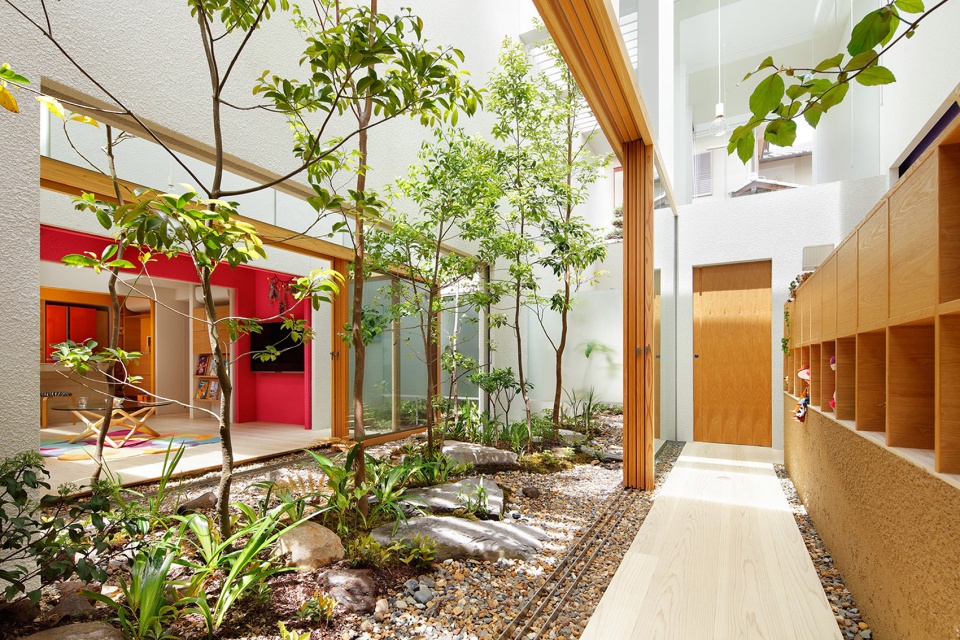
▼透过庭院看向起居空间
view to the living space through the courtyard©Nacasa Partners Inc.
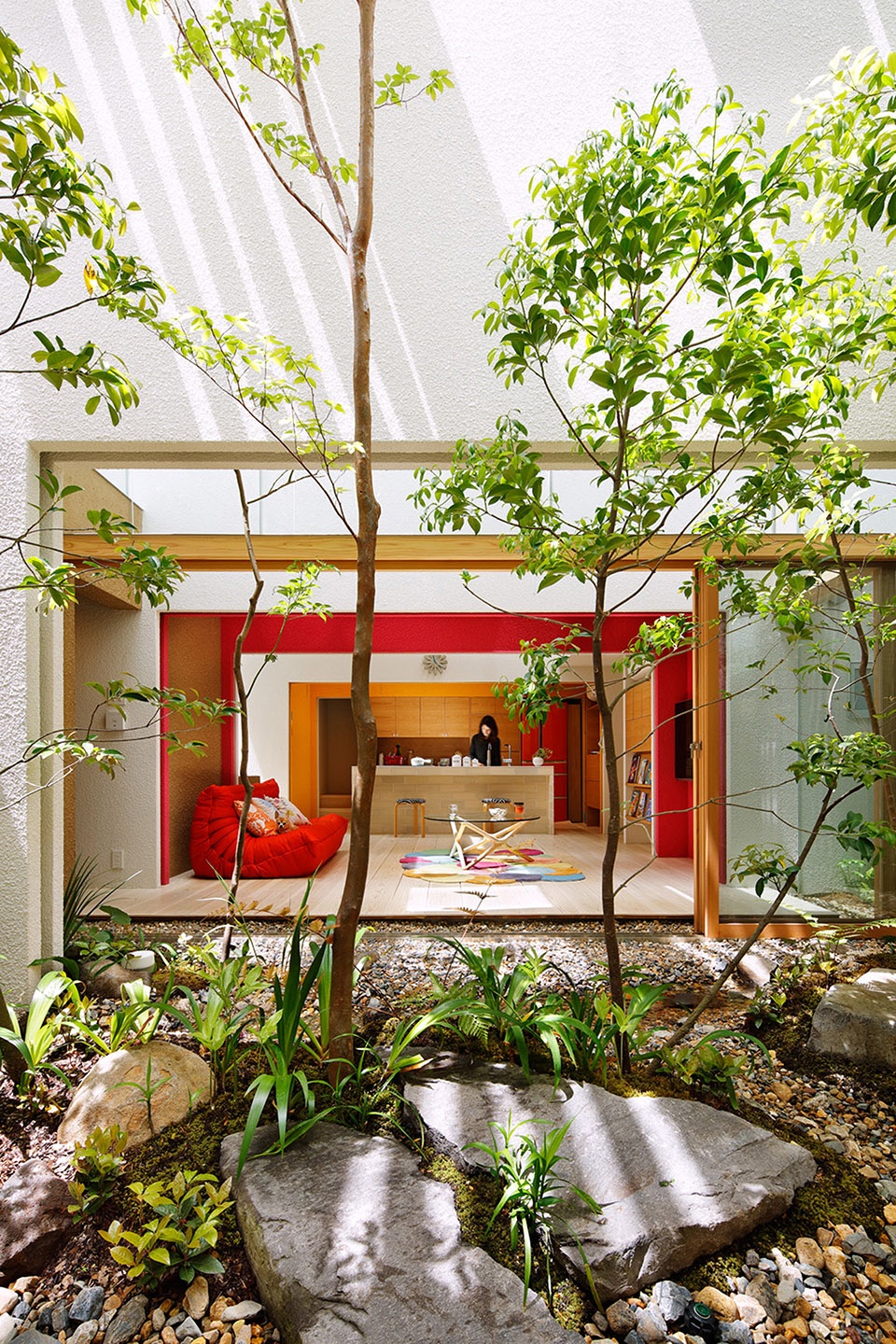
▼起居室,living room©Nacasa Partners Inc.
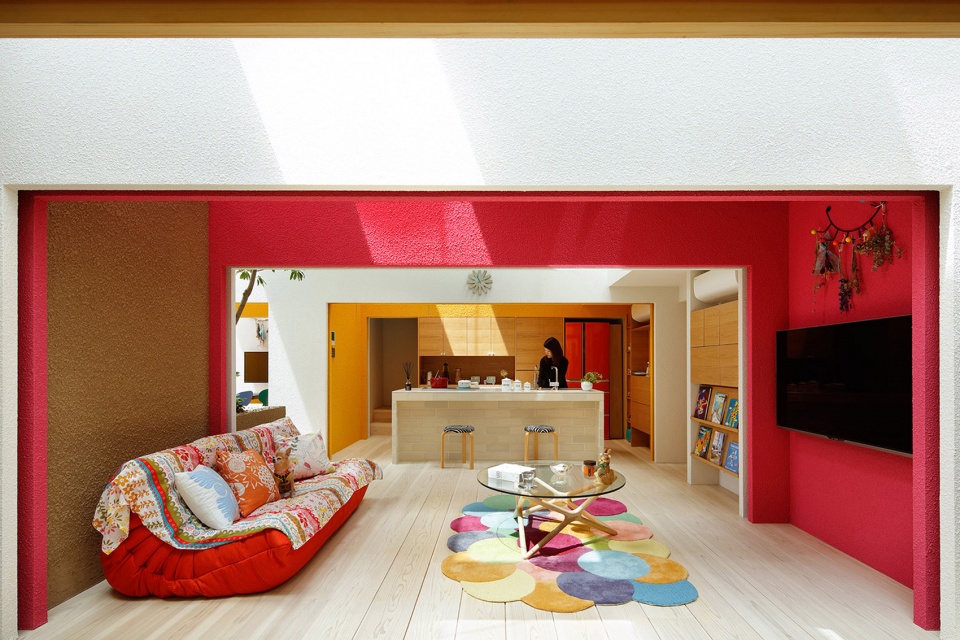

▼天花上的光痕,graduations of light on the ceiling©Nacasa Partners Inc.
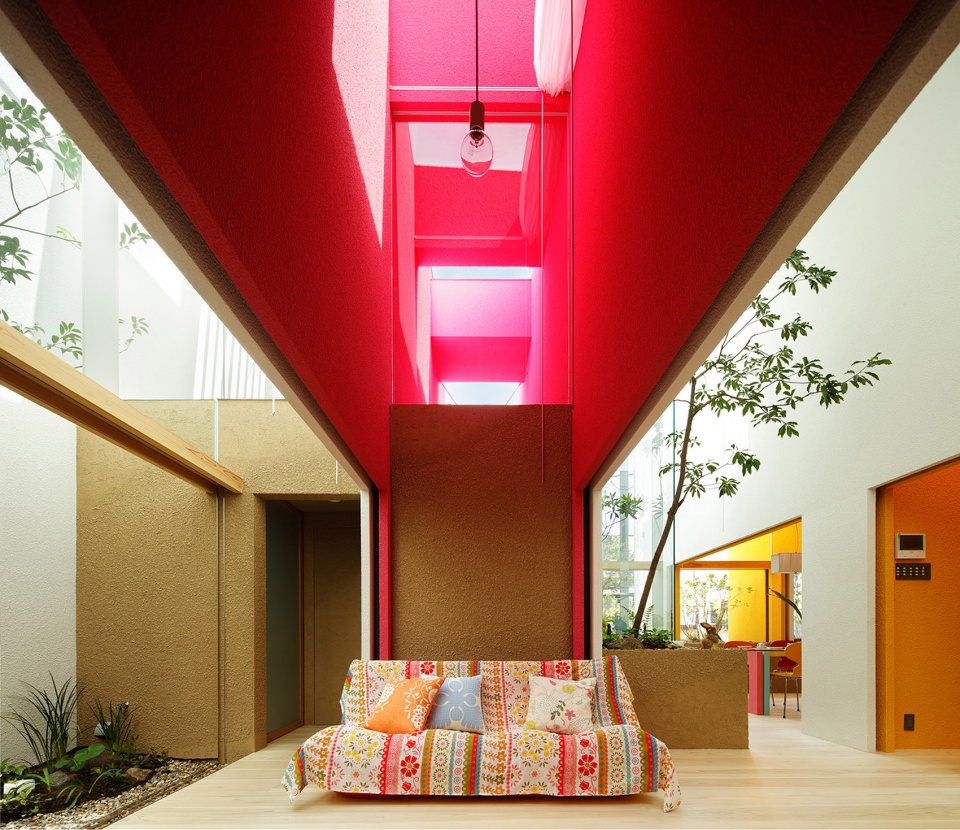
▼不同颜色的隔墙划分空间
space defined by walls in different colors©Nacasa Partners Inc.
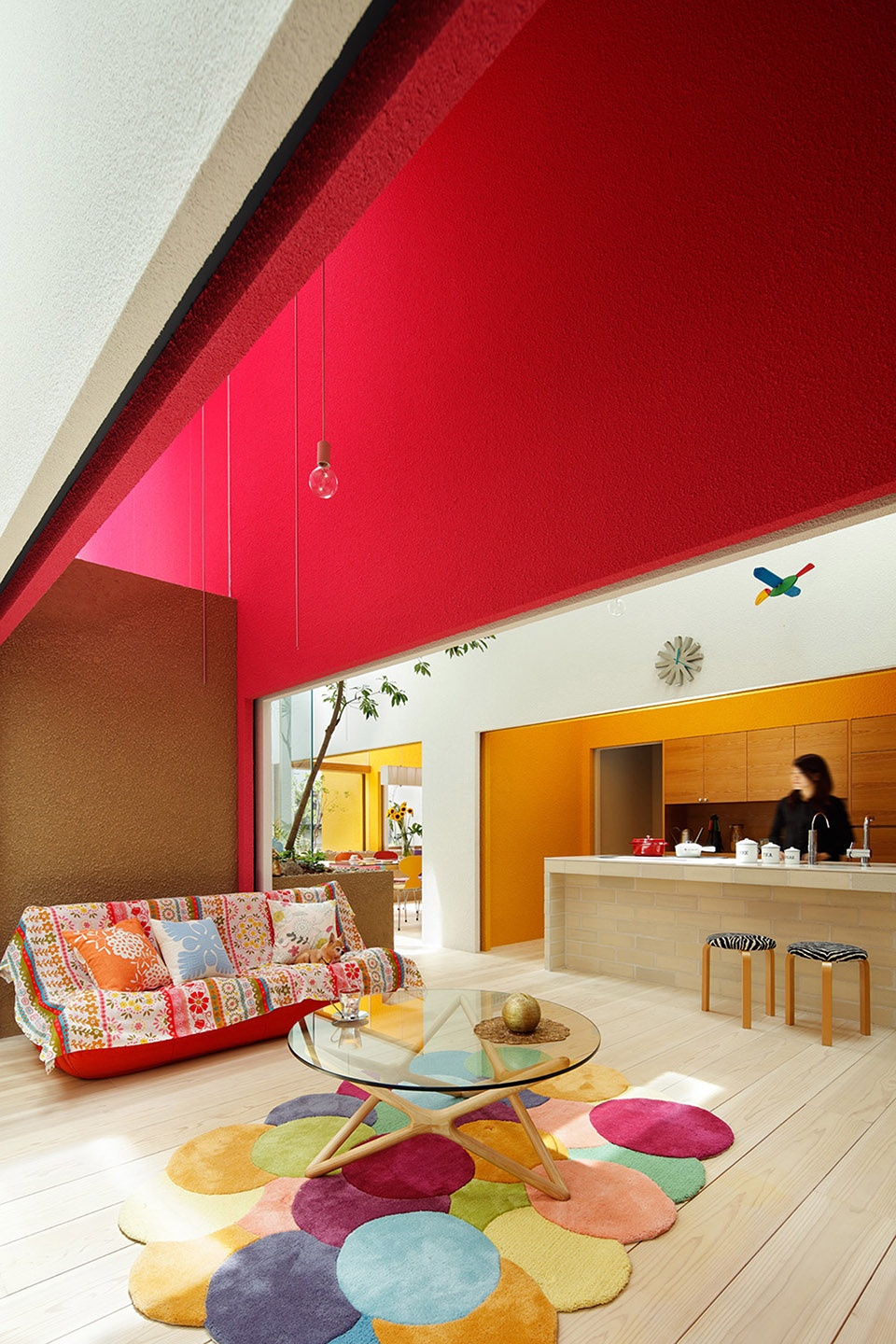
▼厨房,kitchen©Nacasa Partners Inc.

▼餐厅,dining room©Nacasa Partners Inc.

▼餐厅被植物环绕,dining room surrounded by plants©Nacasa Partners Inc.
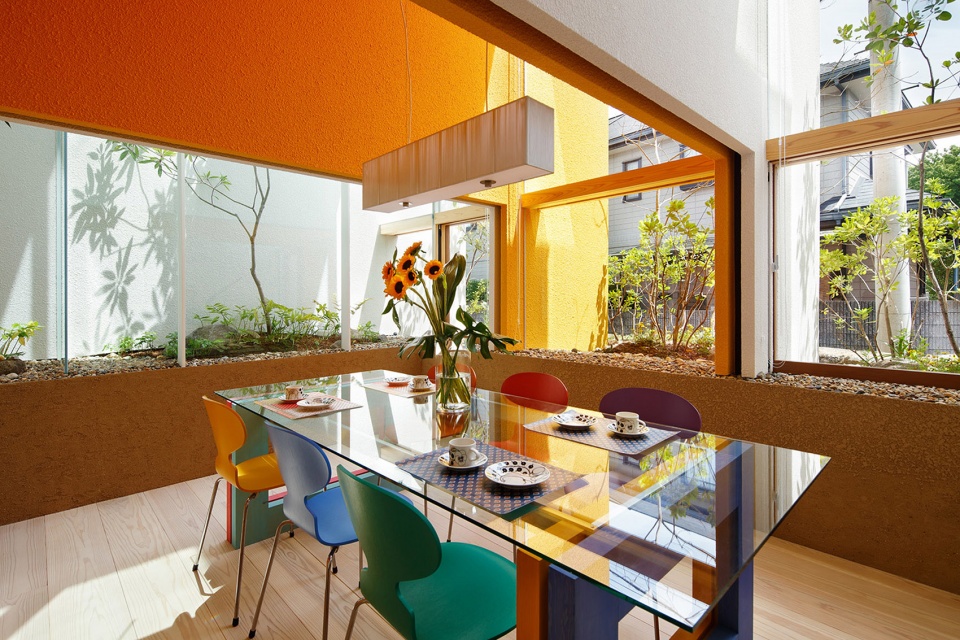
从春季盛开的樱花,到夏季的鸢尾草,秋季散落的银杏叶,随之而来的是冬季的苍松和墨竹……每层颜色将不同季节的花草树木带入室内,伴随着自然的旋律和丰富的芳香,创造了一个每天都能充实生活的美好环境。
Starting with cherry blossoms in spring, summer iris, fall foliage and gingko leaves, followed by winter pine and bamboo…. Reading the layers of color that bloom inside the seasonal trees and flowers, melodies of nature and its abundant fragrance, the house will be an environment for composing a rich and fruitful every life.
▼另一侧的客厅,living room on the other side©Nacasa Partners Inc.

▼休息区,resting area©Nacasa Partners Inc.
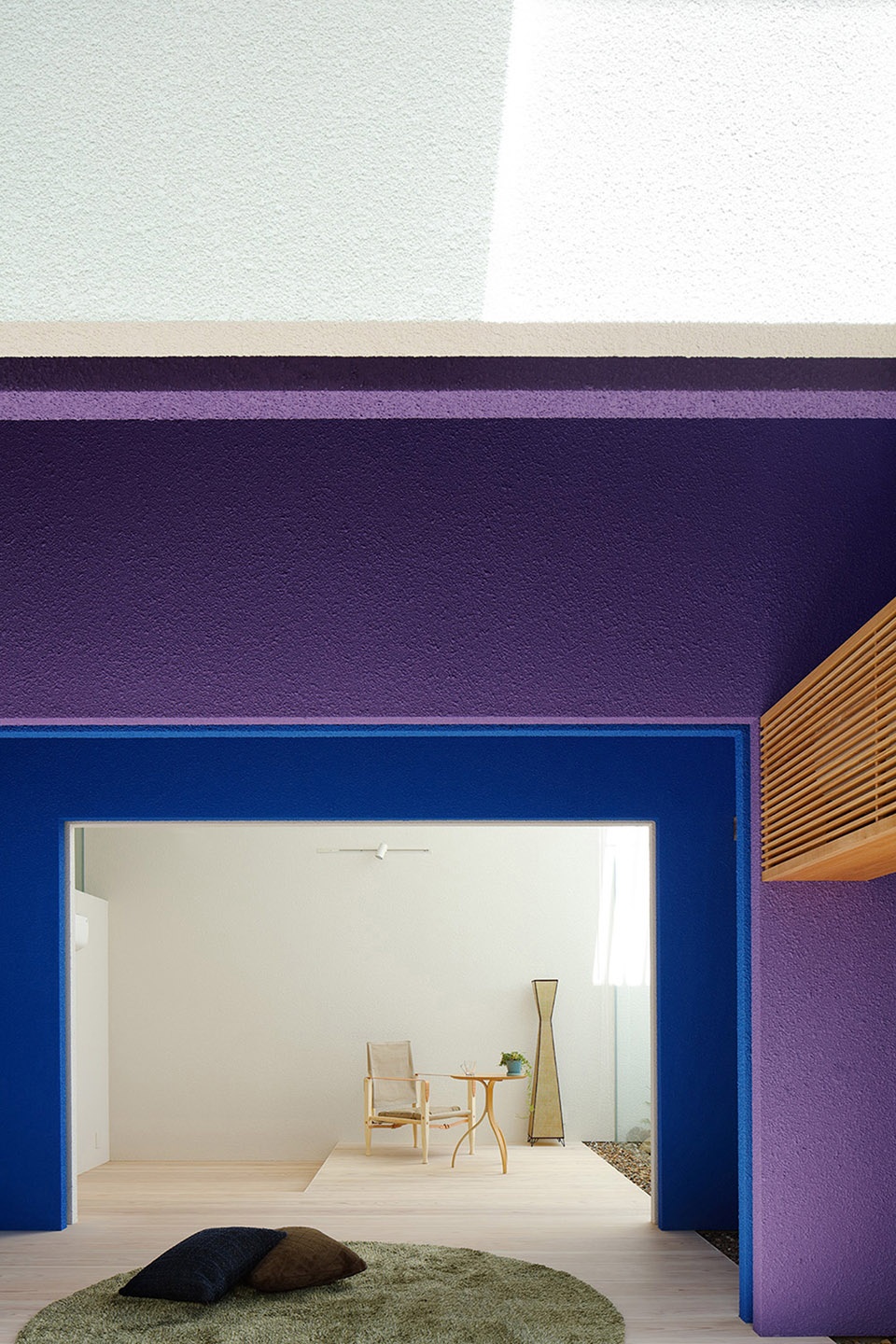
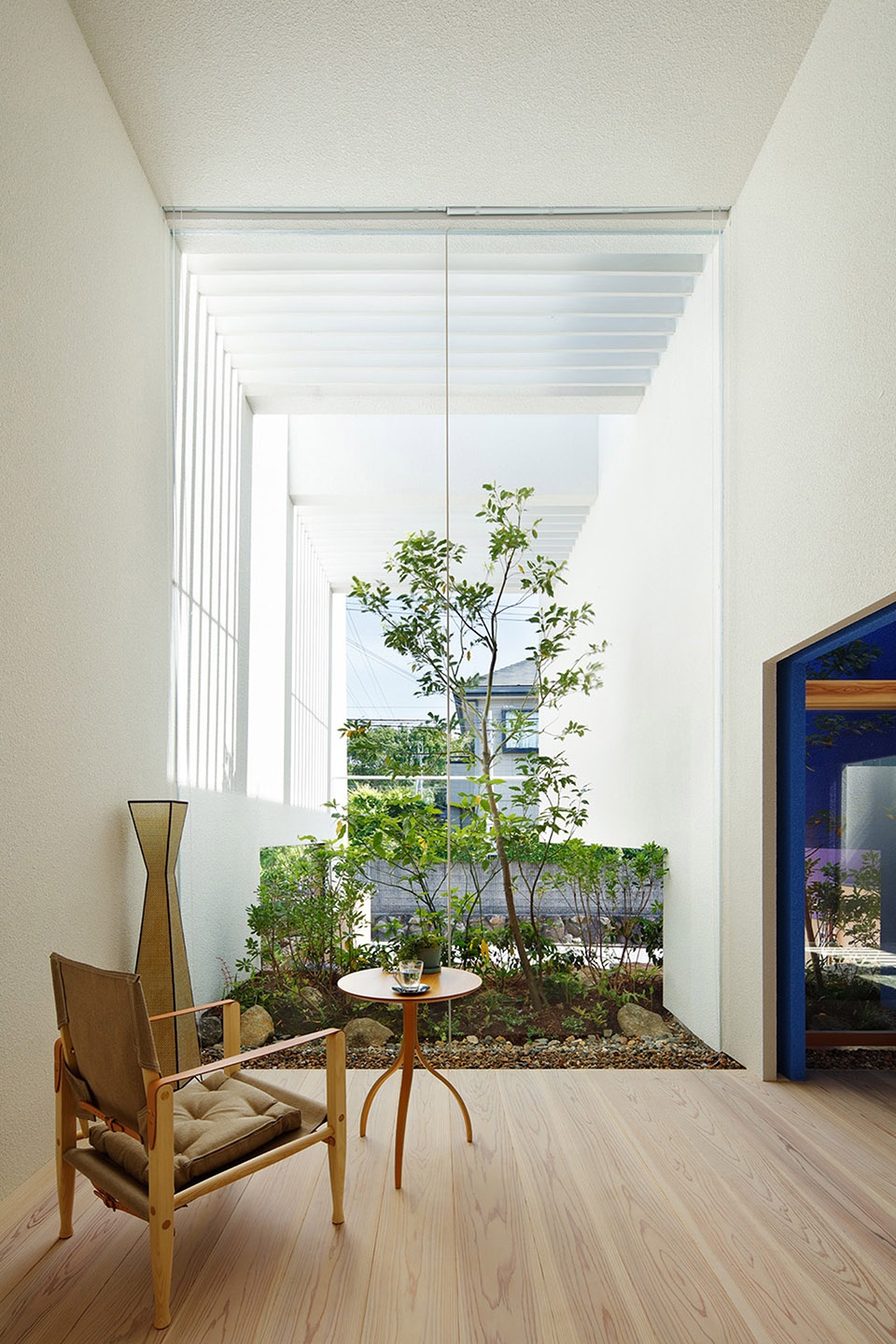
▼卧室,bedroom©Nacasa Partners Inc.
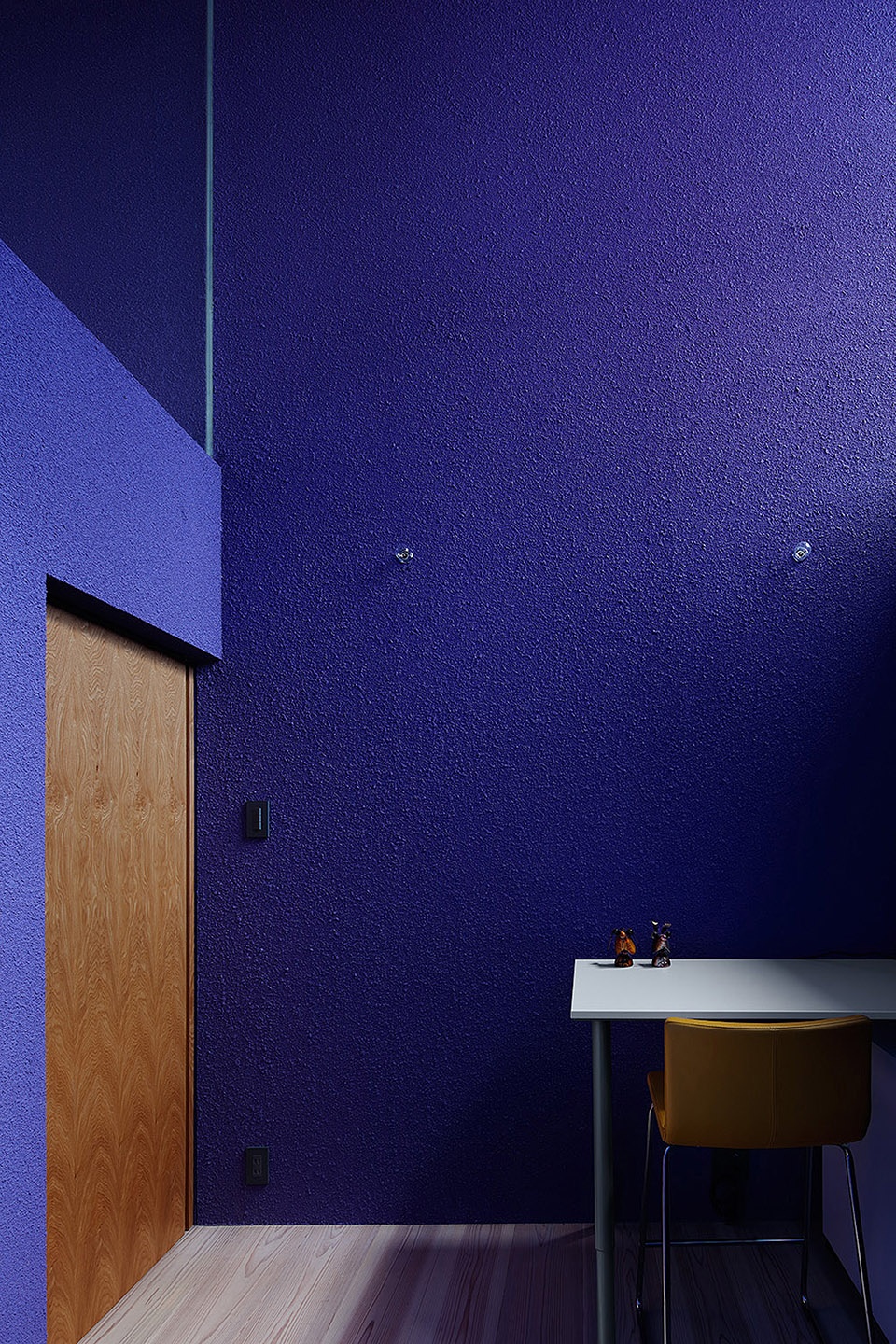
▼彩色楼梯,colorful staircase©Nacasa Partners Inc.
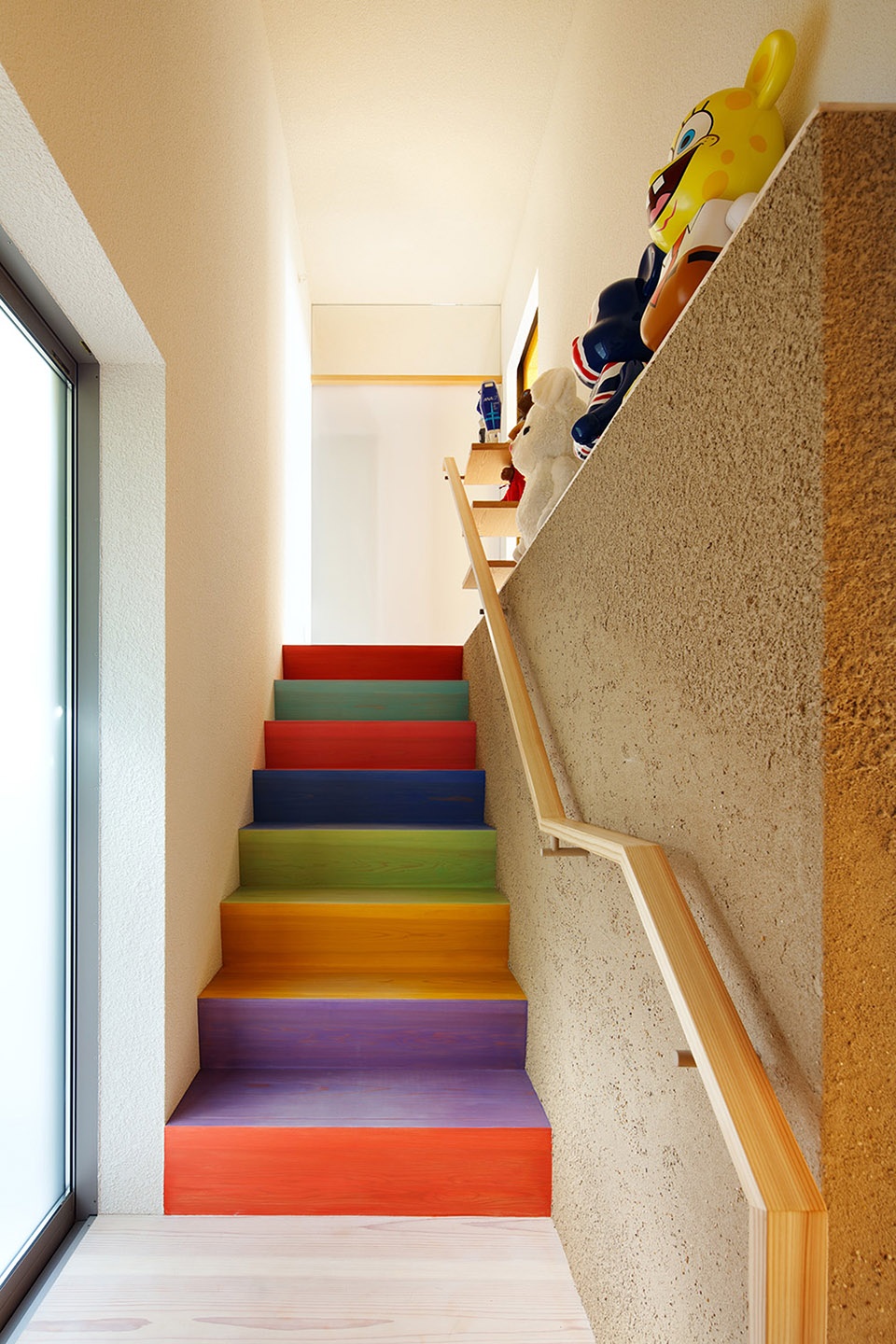
▼二层卧室,bedroom on the second floor©Nacasa Partners Inc.

▼住宅侧面的庭院,courtyard at the flank of the house©Nacasa Partners Inc.
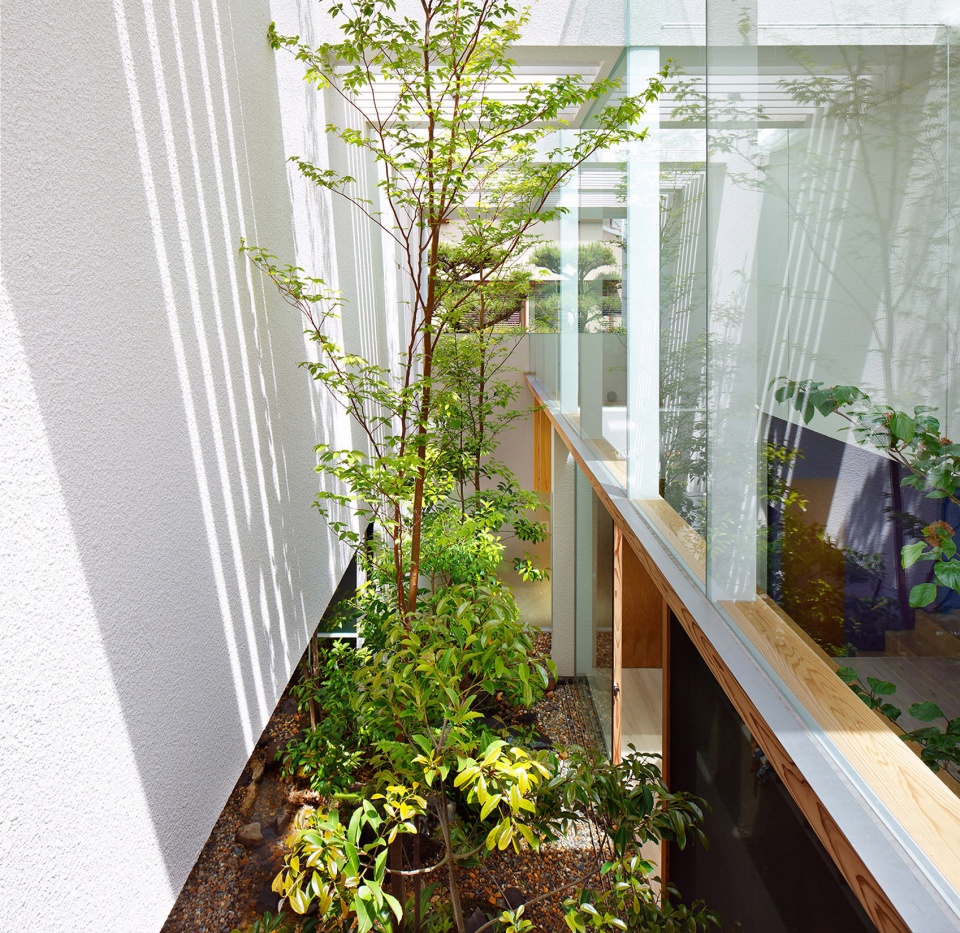
▼从二层露台俯瞰庭院
look down at the courtyard from the terrace on the second floor©Nacasa Partners Inc.

▼围绕住宅的植物,vegetations around the house©Nacasa Partners Inc.

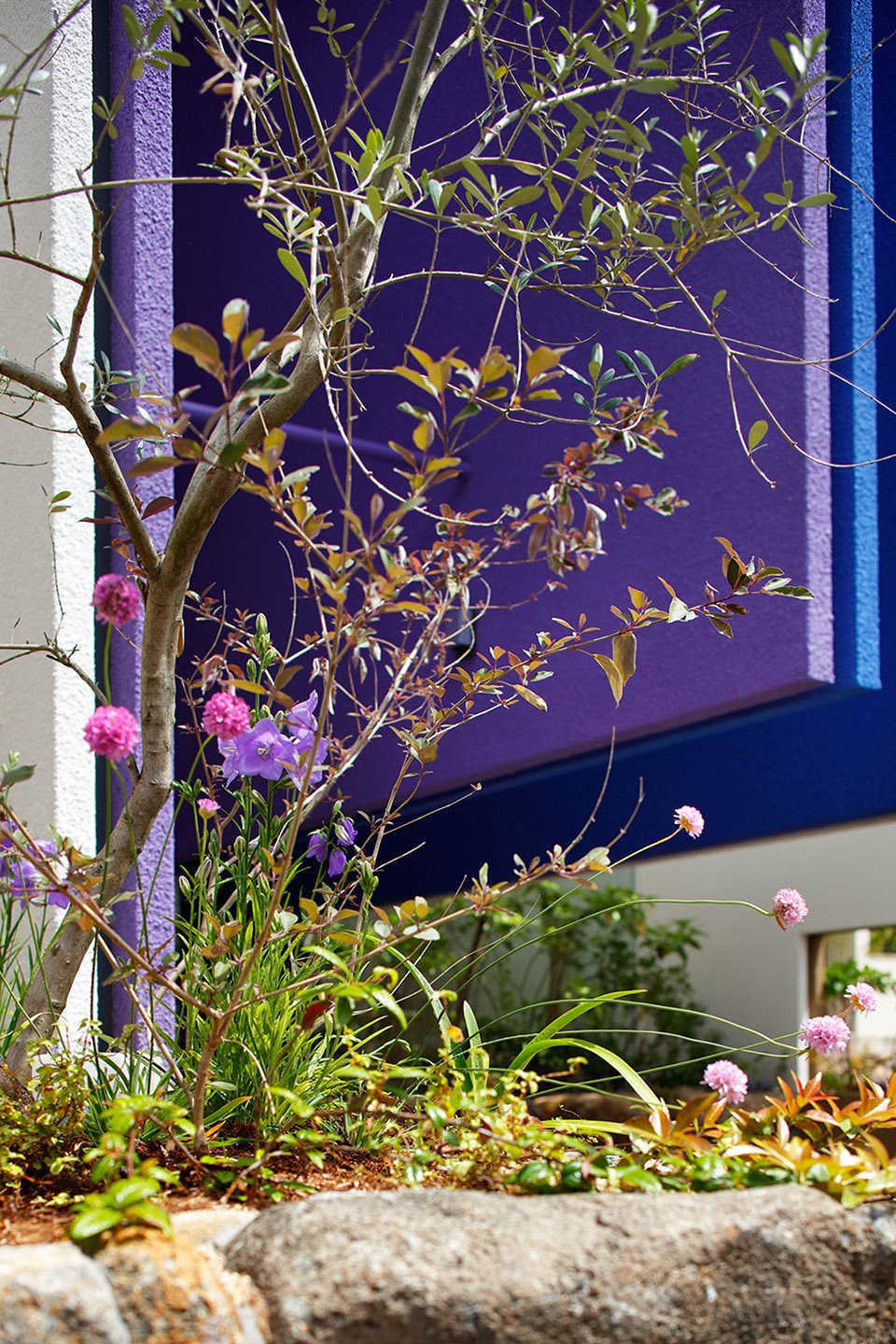

▼外观夜景,external view of the building in the night©Nacasa Partners Inc.
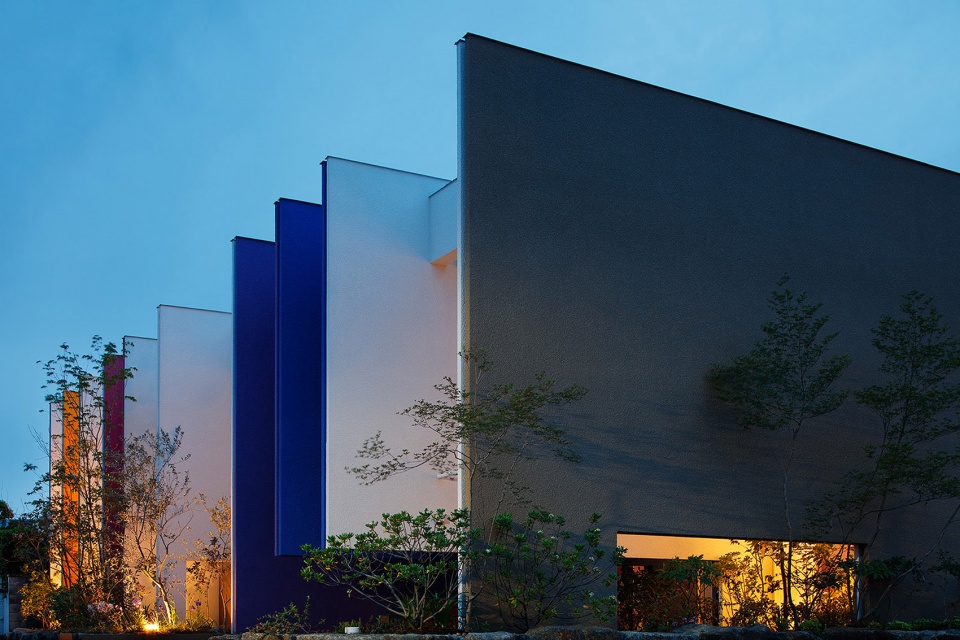
▼室内夜景,interior night view©Nacasa Partners Inc.
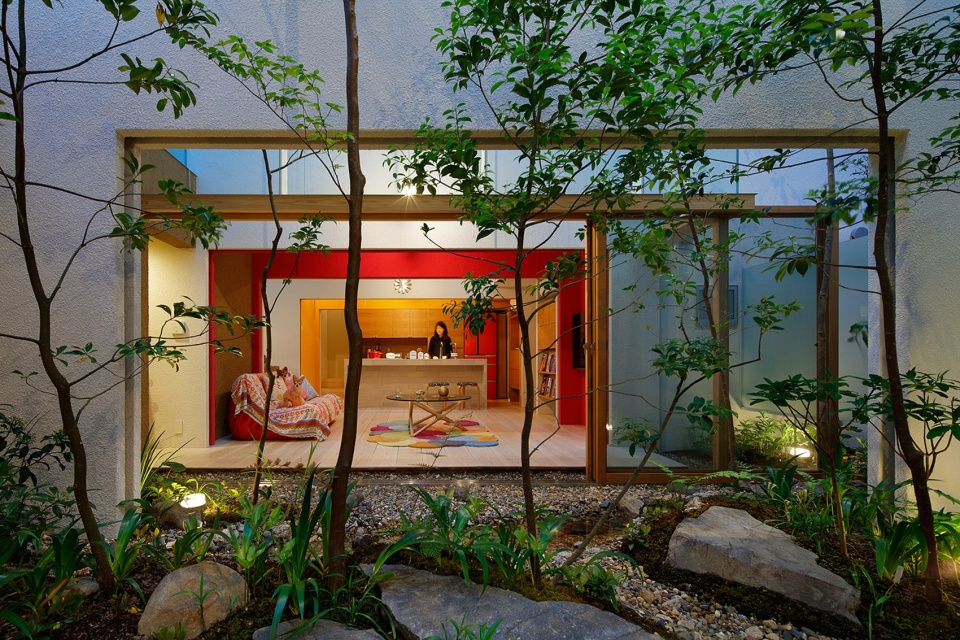
▼一层平面图,first floor plan©UID
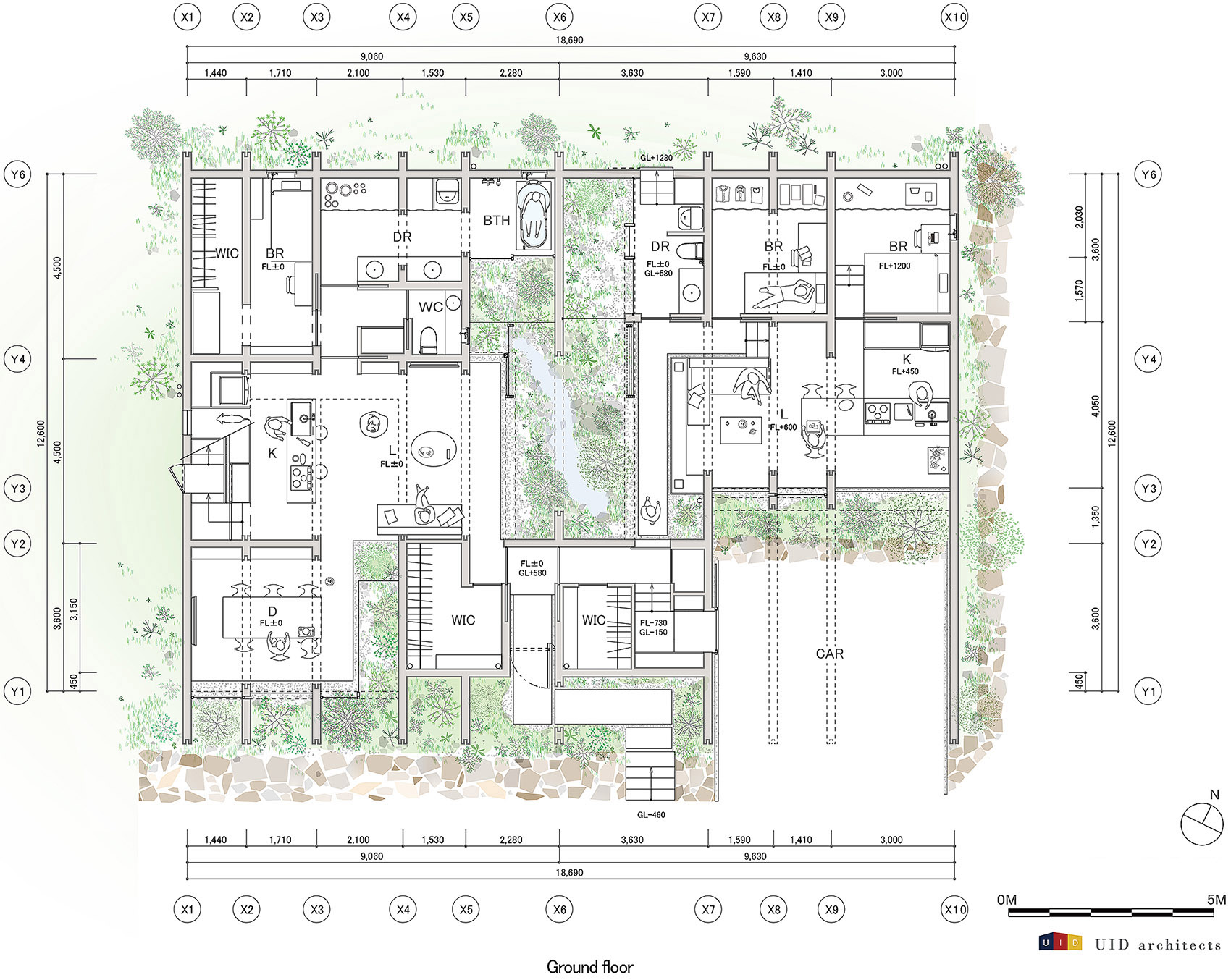
▼二层平面图,second floor plan©UID

▼剖面图,section©UID
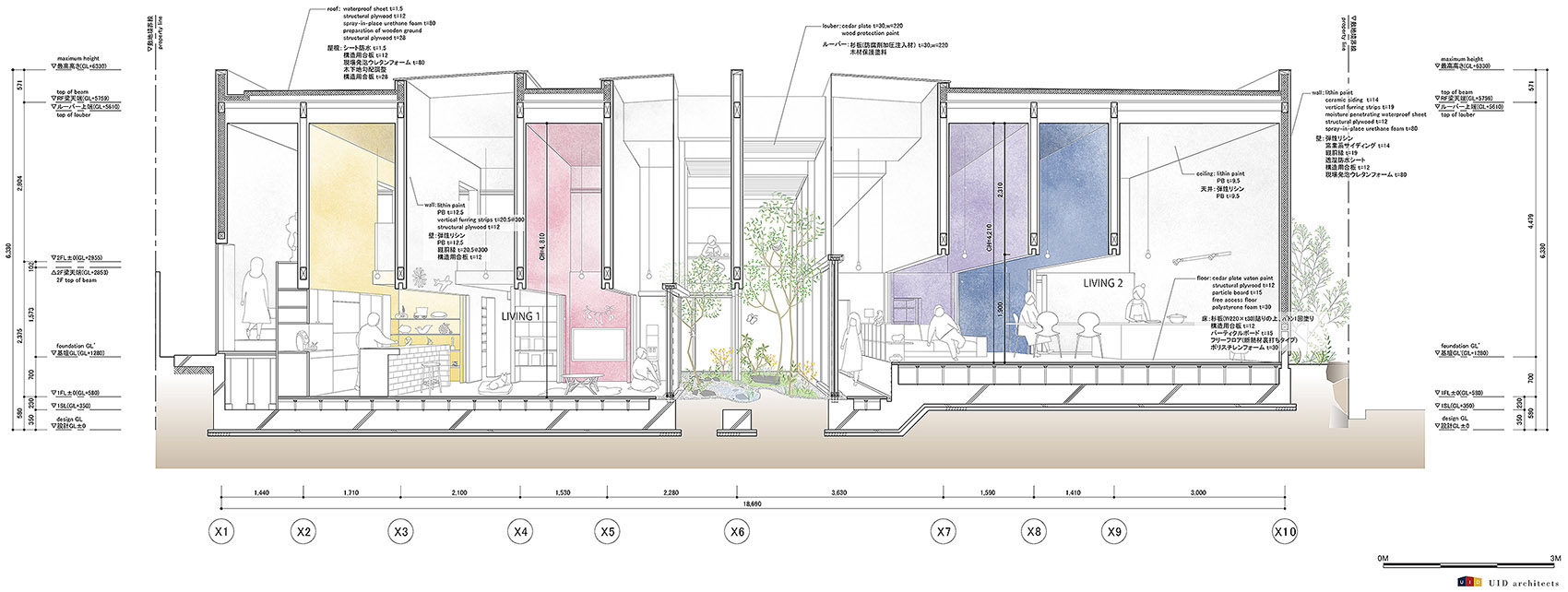
▼细部,details©UID
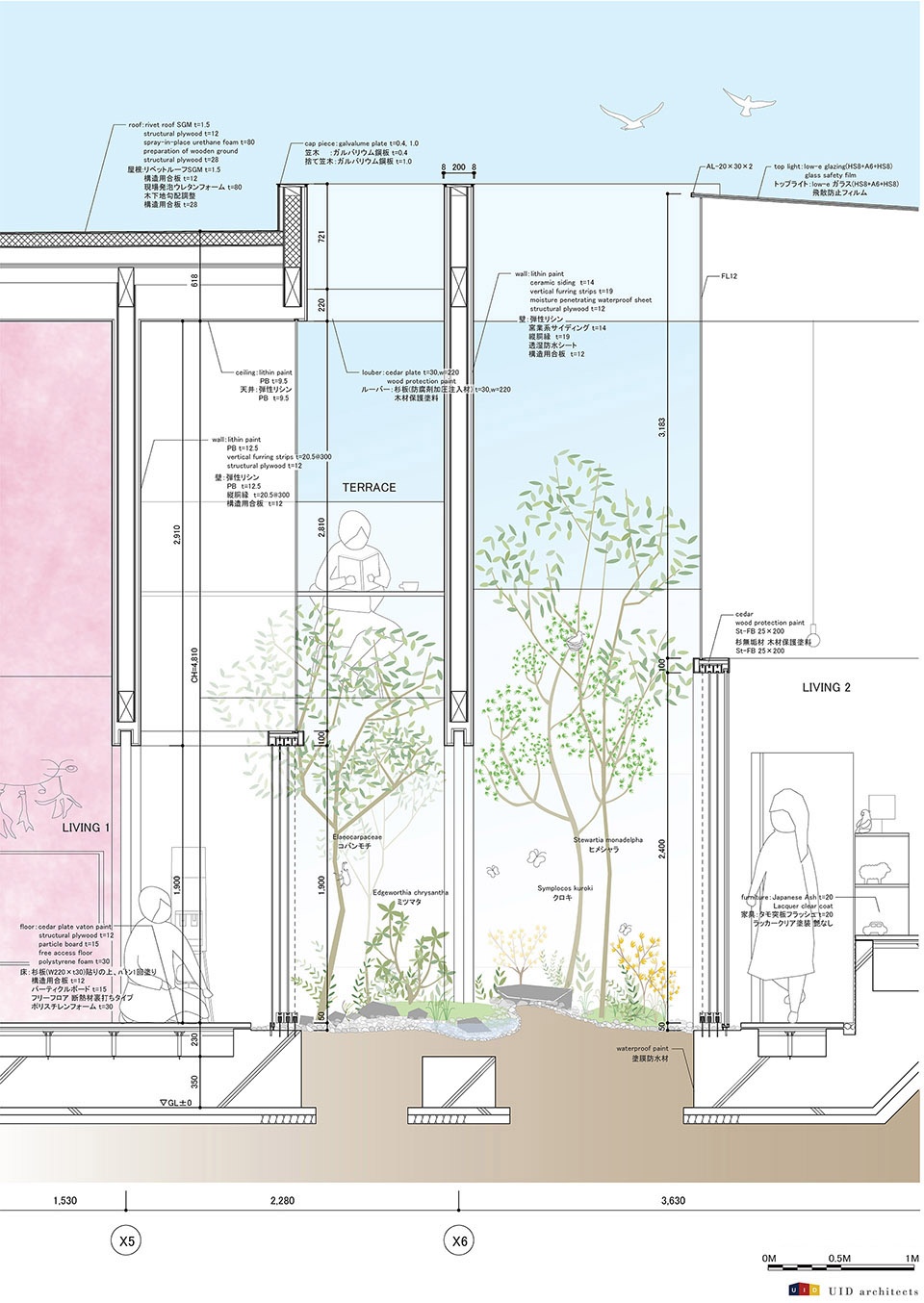
Name project:casaneiro
Architects:Keisuke Maeda / UID
Consultants:Konishi Structural Engineers – Yasutaka Konishi, structural; Toshiya Ogino Landscape Design – Toshiya Ogino, landscape
General contractor:Soken Co., Ltd.
Structural system:Timber structure
Used materials:lithin paint, exterior; cedar(flooring), lithin paint (wall, ceiling), interior
Site area:353.33㎡
Built area:168.72㎡
Total floor area:210.68㎡
Date of completion:2016
发表评论 取消回复